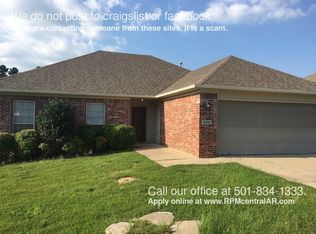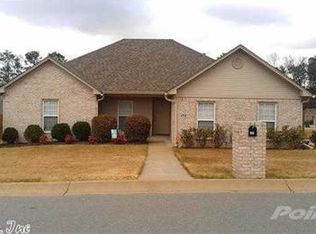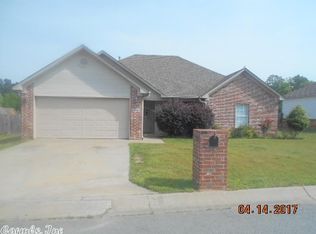New Flooring and new paint! Looks great. 3 bed, 2 bath split floor plan. Master is large with ensuite bathroom. Large tub and separate walk in shower, Texas closets with shelving. Secondary bedrooms have large closets. Kitchen is bright and open. Lots of light. Huge pantry. Great room has trey ceiling and gas fireplace. Large deck area for family gatherings. Coat closet and linen closet in hallway. One entrance, no through traffic. Refrigerator will convey. New roof coming soon. Agents see remarks.
This property is off market, which means it's not currently listed for sale or rent on Zillow. This may be different from what's available on other websites or public sources.



