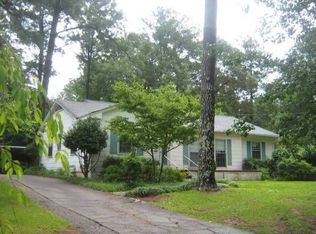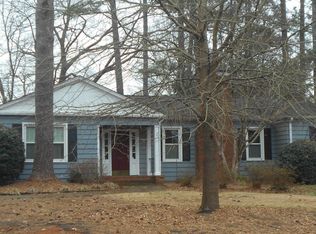Closed
$285,000
402 Ridgecrest Rd, Lagrange, GA 30240
3beds
2,204sqft
Single Family Residence
Built in 1967
0.37 Acres Lot
$298,700 Zestimate®
$129/sqft
$2,540 Estimated rent
Home value
$298,700
$215,000 - $415,000
$2,540/mo
Zestimate® history
Loading...
Owner options
Explore your selling options
What's special
Here is your opportunity for a great home in the highly sought after Ridgecrest Neighborhood!! Run, don't walk! Right of off The Thread Trail, walking distance to Downtown LaGrange, the Hillside Community and LaGrange College. Tons of space for entertaining, both indoors and out! Privacy galore with a large fenced in back yard and recently updated patio area. This home has it all - open living and dining area, bonus room/den, large kitchen, private primary bedroom and bathroom with a total of 3 or 4 bedrooms and 3.5 baths. Lots of storage with large closets and built-ins throughout the home. Schedule your showing today!!
Zillow last checked: 8 hours ago
Listing updated: January 17, 2025 at 01:29pm
Listed by:
Megan Hudson 706-333-5997,
Coldwell Banker Spinks Brown
Bought with:
Samuel Shaw, 377634
Sam & Company Real Estate
Source: GAMLS,MLS#: 10308506
Facts & features
Interior
Bedrooms & bathrooms
- Bedrooms: 3
- Bathrooms: 4
- Full bathrooms: 3
- 1/2 bathrooms: 1
- Main level bathrooms: 3
- Main level bedrooms: 3
Dining room
- Features: Dining Rm/Living Rm Combo
Kitchen
- Features: Breakfast Area, Breakfast Bar, Solid Surface Counters
Heating
- Natural Gas, Central
Cooling
- Electric, Ceiling Fan(s), Central Air
Appliances
- Included: Gas Water Heater, Cooktop, Dishwasher, Ice Maker, Oven, Refrigerator, Stainless Steel Appliance(s)
- Laundry: Mud Room
Features
- Bookcases, Master On Main Level, Tile Bath, Walk-In Closet(s)
- Flooring: Hardwood
- Basement: Crawl Space
- Number of fireplaces: 1
- Fireplace features: Factory Built, Family Room
Interior area
- Total structure area: 2,204
- Total interior livable area: 2,204 sqft
- Finished area above ground: 2,204
- Finished area below ground: 0
Property
Parking
- Total spaces: 2
- Parking features: Kitchen Level, Off Street, Parking Pad
- Has uncovered spaces: Yes
Features
- Levels: One
- Stories: 1
- Patio & porch: Deck, Patio
Lot
- Size: 0.37 Acres
- Features: Level, Private
- Residential vegetation: Wooded
Details
- Parcel number: 0614B006001
Construction
Type & style
- Home type: SingleFamily
- Architectural style: Brick/Frame,Bungalow/Cottage,Ranch
- Property subtype: Single Family Residence
Materials
- Brick, Other
- Roof: Composition
Condition
- Updated/Remodeled,Resale
- New construction: No
- Year built: 1967
Utilities & green energy
- Sewer: Public Sewer
- Water: Public
- Utilities for property: Cable Available, Sewer Connected
Community & neighborhood
Community
- Community features: Walk To Schools, Near Shopping
Location
- Region: Lagrange
- Subdivision: Forrest Hills
Other
Other facts
- Listing agreement: Exclusive Right To Sell
- Listing terms: Cash,Conventional,FHA,VA Loan
Price history
| Date | Event | Price |
|---|---|---|
| 1/17/2025 | Sold | $285,000-10.7%$129/sqft |
Source: | ||
| 12/23/2024 | Pending sale | $319,000$145/sqft |
Source: | ||
| 9/26/2024 | Price change | $319,000-4.7%$145/sqft |
Source: | ||
| 7/11/2024 | Price change | $334,900-4.3%$152/sqft |
Source: | ||
| 6/1/2024 | Listed for sale | $349,900+40%$159/sqft |
Source: | ||
Public tax history
| Year | Property taxes | Tax assessment |
|---|---|---|
| 2025 | $3,109 +10.7% | $114,000 +10.7% |
| 2024 | $2,810 -2.6% | $103,016 -2.6% |
| 2023 | $2,885 +6.1% | $105,780 +8.5% |
Find assessor info on the county website
Neighborhood: 30240
Nearby schools
GreatSchools rating
- 6/10Hollis Hand Elementary SchoolGrades: PK-5Distance: 0.9 mi
- 6/10Gardner-Newman Middle SchoolGrades: 6-8Distance: 4 mi
- 7/10Lagrange High SchoolGrades: 9-12Distance: 0.8 mi
Schools provided by the listing agent
- Elementary: Hollis Hand
- Middle: Gardner Newman
- High: Lagrange
Source: GAMLS. This data may not be complete. We recommend contacting the local school district to confirm school assignments for this home.
Get a cash offer in 3 minutes
Find out how much your home could sell for in as little as 3 minutes with a no-obligation cash offer.
Estimated market value$298,700
Get a cash offer in 3 minutes
Find out how much your home could sell for in as little as 3 minutes with a no-obligation cash offer.
Estimated market value
$298,700

