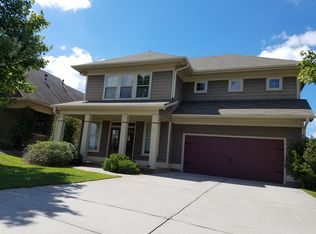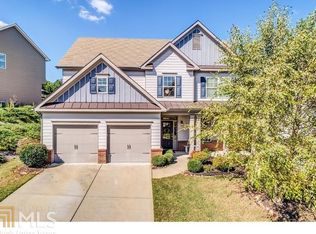Beautiful Craftsmen inspired home with numerous architectural upgrades. Open first floor plan with large master suite on main. Hardwood floors throughout main level. Numerous kitchen upgrades include: granite counters (New Venetian Gold), cherry finished cabinets, stainless- steel appliances and beautiful Tiffany inspired stain-glass pendent lighting above the granite island. Double-sided stack stone gas fireplace in living and dining room. Spacious (16 X 16) deck off the dining room (French doors) with wonderful views of the surrounding trees and hills. The builder-finished walkout basement(520 Sq ft) has wood floors, large media den, office,full bath and 700 sq ft of storage.
This property is off market, which means it's not currently listed for sale or rent on Zillow. This may be different from what's available on other websites or public sources.

