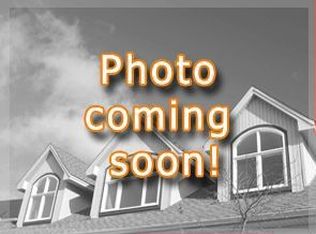Sold for $325,000 on 06/23/25
Street View
$325,000
402 Ridge Trail Dr, Columbia, SC 29229
3beds
1,996sqft
Single Family Residence
Built in 1995
0.25 Acres Lot
$331,100 Zestimate®
$163/sqft
$2,042 Estimated rent
Home value
$331,100
$308,000 - $358,000
$2,042/mo
Zestimate® history
Loading...
Owner options
Explore your selling options
What's special
Welcome to this beautiful 3 bedrooms, 2.5 bath home in The Summit @Summer Chase! This lovely property features beautiful hardwood floors that add warmth and elegance to the space, stunning granite countertops that provide both style and functionality, a separate dining room and eat in kitchen, sunroom and more! The owner's suite is a peaceful retreat on the main level offering a relaxing oasis after a long day with dual sinks, garden tub and a separate shower. Upstairs is a cozy sitting area with built in shelving and the secondary bedrooms and bathroom. Outside is your beautiful landscaped lawn with plenty of space to entertain. With its desirable location in The Summit @Summer Chase, you'll have access to these community amenities: two community pools, pickle ball, tennis, volley ball, walking trails, lakes and pond for catch/release fishing. Location is everything with close proximity to shopping, dining, and entertainment options. Don't miss out on this wonderful opportunity to make this house your home!
Zillow last checked: 8 hours ago
Listed by:
eXp Realty LLC
Bought with:
Keller Williams The Downing Group
Source: eXp Realty,MLS#: 579790
Facts & features
Interior
Bedrooms & bathrooms
- Bedrooms: 3
- Bathrooms: 3
- Full bathrooms: 2
- 1/2 bathrooms: 1
Heating
- Central
Cooling
- Central
Appliances
- Laundry: Mud Room
Features
- BookCase, Garage Opener, Attic Pull-Down Access, , Ceilings-High (over 9 Ft), Ceiling Fan
- Basement: No Basement
- Number of fireplaces: 1
- Fireplace features: Gas Log-Natural
Interior area
- Total interior livable area: 1,996 sqft
Property
Parking
- Total spaces: 2
- Parking features: Garage Attached, Front Entry
- Attached garage spaces: 2
Features
- Levels: Two
Lot
- Size: 0.25 Acres
Details
- Parcel number: 231100510
- Other equipment: Dishwasher, Disposal, Refrigerator
Construction
Type & style
- Home type: SingleFamily
- Architectural style: Traditional
- Property subtype: Single Family Residence
Materials
- Vinyl Siding
- Foundation: Slab
Condition
- Year built: 1995
Utilities & green energy
- Sewer: Public Sewer
- Water: Public
Community & neighborhood
Location
- Region: Columbia
- Subdivision: SUMMER CHASE
Other
Other facts
- Road surface type: Paved
Price history
| Date | Event | Price |
|---|---|---|
| 6/23/2025 | Sold | $325,000+3.8%$163/sqft |
Source: Agent Provided Report a problem | ||
| 6/4/2025 | Pending sale | $313,000$157/sqft |
Source: | ||
| 5/20/2025 | Contingent | $313,000$157/sqft |
Source: | ||
| 4/30/2025 | Price change | $313,000-2.2%$157/sqft |
Source: | ||
| 4/12/2025 | Listed for sale | $320,000+14.3%$160/sqft |
Source: | ||
Public tax history
| Year | Property taxes | Tax assessment |
|---|---|---|
| 2022 | $1,577 -0.2% | $6,000 |
| 2021 | $1,580 -1.4% | $6,000 |
| 2020 | $1,602 +1.5% | $6,000 |
Find assessor info on the county website
Neighborhood: 29229
Nearby schools
GreatSchools rating
- 7/10Rice Creek Elementary SchoolGrades: PK-5Distance: 1.7 mi
- 5/10Kelly Mill Middle SchoolGrades: 2-8Distance: 2.2 mi
- 6/10Ridge View High SchoolGrades: 9-12Distance: 1.6 mi
Schools provided by the listing agent
- Elementary: Rice Creek
- Middle: Summit
- High: Ridge View
Source: eXp Realty. This data may not be complete. We recommend contacting the local school district to confirm school assignments for this home.
Get a cash offer in 3 minutes
Find out how much your home could sell for in as little as 3 minutes with a no-obligation cash offer.
Estimated market value
$331,100
Get a cash offer in 3 minutes
Find out how much your home could sell for in as little as 3 minutes with a no-obligation cash offer.
Estimated market value
$331,100
