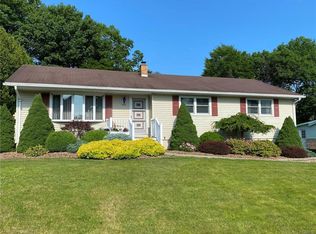WALK OUT FIRST FLOOR; UPDATED SUNROOM WITH SEATING AND GREAT VIEW OF ORISKANY CREEK; SPACIOUS ROOMS; NEW ROOF (2017); ON DEMAND BOILER/HEATING SYSTEM (2017); UPDATED WOOD FLOORING THROUGHOUT AND CARPETED BEDROOMS; UPDATED KITCHEN. QUIET FAMILY NEIGHBORHOOD NEAR TOWN PARK AND SCHOOLS
This property is off market, which means it's not currently listed for sale or rent on Zillow. This may be different from what's available on other websites or public sources.
