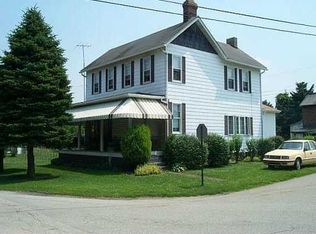Sold for $145,000
$145,000
402 Republican St, Perryopolis, PA 15473
3beds
994sqft
Single Family Residence
Built in 1880
7,461.83 Square Feet Lot
$151,100 Zestimate®
$146/sqft
$1,252 Estimated rent
Home value
$151,100
Estimated sales range
Not available
$1,252/mo
Zestimate® history
Loading...
Owner options
Explore your selling options
What's special
Completely Renovated and Upgraded! This stunning home has been taken down to the studs and rebuilt with modern updates throughout. Featuring new siding and roof installed in 2023, and an HVAC system that’s approximately 5 years old, this home is move-in ready. Enjoy the wonderful deck for outdoor living as well. As you enter, you’ll be captivated by the spacious living room and the large eat-in kitchen, perfect for family gatherings. The main floor includes a versatile bedroom that can serve as an office, den, or additional bedroom. With ample storage space, this home is both practical and stylish.nLocated on a quiet, low-traffic street, yet conveniently close to schools and shopping, this home offers the best of both worlds. Step inside and fall in love with your new home!
Zillow last checked: 8 hours ago
Listing updated: December 16, 2024 at 01:34pm
Listed by:
Marie Slagus 724-929-9699,
HOWARD HANNA MID MON VALLEY OFFICE
Bought with:
Jody L. Moebius, RS285270
BERKSHIRE HATHAWAY THE PREFERRED REALTY
Source: WPMLS,MLS#: 1679680 Originating MLS: West Penn Multi-List
Originating MLS: West Penn Multi-List
Facts & features
Interior
Bedrooms & bathrooms
- Bedrooms: 3
- Bathrooms: 1
- Full bathrooms: 1
Primary bedroom
- Level: Upper
- Dimensions: 14x12
Bedroom 2
- Level: Upper
- Dimensions: 11x11
Bedroom 3
- Level: Main
- Dimensions: 13x19
Entry foyer
- Level: Main
- Dimensions: 5x8
Kitchen
- Level: Main
- Dimensions: 12x11
Laundry
- Level: Lower
Living room
- Level: Main
- Dimensions: 13x14
Heating
- Forced Air, Gas
Cooling
- Central Air
Appliances
- Included: Some Electric Appliances, Stove
Features
- Flooring: Carpet, Vinyl
- Basement: Full
Interior area
- Total structure area: 994
- Total interior livable area: 994 sqft
Property
Parking
- Total spaces: 3
- Parking features: Off Street
Features
- Levels: Two
- Stories: 2
Lot
- Size: 7,461 sqft
- Dimensions: 0.1713
Details
- Parcel number: 28080037
Construction
Type & style
- Home type: SingleFamily
- Architectural style: Two Story
- Property subtype: Single Family Residence
Materials
- Vinyl Siding
Condition
- Resale
- Year built: 1880
Utilities & green energy
- Sewer: Public Sewer
- Water: Public
Community & neighborhood
Location
- Region: Perryopolis
Price history
| Date | Event | Price |
|---|---|---|
| 12/16/2024 | Sold | $145,000-3.3%$146/sqft |
Source: | ||
| 12/16/2024 | Pending sale | $149,900$151/sqft |
Source: | ||
| 11/23/2024 | Contingent | $149,900$151/sqft |
Source: | ||
| 11/13/2024 | Listed for sale | $149,900+524.6%$151/sqft |
Source: | ||
| 5/11/2011 | Sold | $24,000$24/sqft |
Source: Public Record Report a problem | ||
Public tax history
| Year | Property taxes | Tax assessment |
|---|---|---|
| 2024 | $873 +8.9% | $24,680 |
| 2023 | $801 | $24,680 |
| 2022 | $801 +3.1% | $24,680 |
Find assessor info on the county website
Neighborhood: 15473
Nearby schools
GreatSchools rating
- 5/10Frazier Elementary SchoolGrades: PK-5Distance: 0.6 mi
- 4/10Frazier Middle SchoolGrades: 6-8Distance: 0.6 mi
- 3/10Frazier High SchoolGrades: 9-12Distance: 0.6 mi
Schools provided by the listing agent
- District: Frazier
Source: WPMLS. This data may not be complete. We recommend contacting the local school district to confirm school assignments for this home.
Get pre-qualified for a loan
At Zillow Home Loans, we can pre-qualify you in as little as 5 minutes with no impact to your credit score.An equal housing lender. NMLS #10287.
