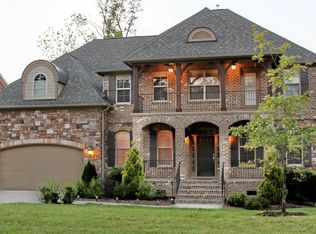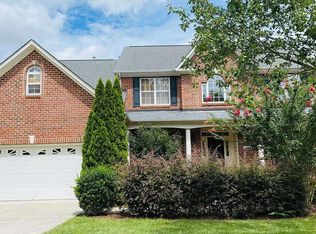Located in one of the most sought after areas, this stunning brick all around home has it all! No Carpet, Beautiful hardwood fl all through out! Vault ceilings, Gourmet Chef's kitchen, gas cooktop, granite top, huge center island, 1st fl owner's retreat, beautiful mural walls dinning rm, Fireplace, 2 stairways, FR & office w/custom blt ins. Relaxing w/ a movie in your very own HomeMedia rm w/ sink & snack bar area, enjoying summer BBQ on large deck, this corner n cul-de-sac lot is your sweet dream home!
This property is off market, which means it's not currently listed for sale or rent on Zillow. This may be different from what's available on other websites or public sources.

