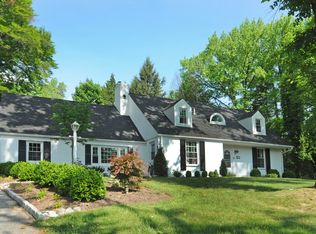Sold for $420,000
$420,000
402 Randall Rd, Wyncote, PA 19095
4beds
1,742sqft
Single Family Residence
Built in 1954
0.65 Acres Lot
$513,300 Zestimate®
$241/sqft
$3,219 Estimated rent
Home value
$513,300
$488,000 - $544,000
$3,219/mo
Zestimate® history
Loading...
Owner options
Explore your selling options
What's special
Nestled on a picturesque lot in the heart of Wyncote, this mid-century modern gem is a true one-of-a-kind property. With four bedrooms and two and a half bathrooms, this raised ranch boasts whimsical architecture and gorgeous hand-hewn, round pegged hardwood floors, redwood ceilings, many original details and grand windows that flood the space with natural light and provide stunning views throughout. The home's two working fireplaces add warmth and charm to the living spaces, while the idyllic center living room, with floor to ceiling window wall, offers expansive views of the surrounding landscape. The attached vintage galley kitchen completes the common living space making it perfect for entertaining guests or relaxing. On either side of the living area, you'll find two nice-sized bedrooms and a full bathroom, providing ample space for a home office, or guests. The spacious and serene grounds are filled with stately trees, mature bushes and shrubs, creating a tranquil oasis that will continuously restore your spirits. Situated on a lovely cul-de-sac, this inviting home offers the perfect combination of privacy and community. One of the home's best features is its location - future county improvements will provide even easier access to the gorgeous Curtis Arboretum, which is less than one block away. Additionally, the property is close to local shops, restaurants, main roads and the Wyncote Train Station, making commuting a breeze. Don't miss your chance to become the third owner of this unique and beautiful property. Showings start on Saturday, May 6th!
Zillow last checked: 8 hours ago
Listing updated: June 20, 2023 at 05:02pm
Listed by:
Baiyina Brown 215-718-9439,
BHHS Fox & Roach-Chestnut Hill,
Listing Team: Living Well Homes Collective
Bought with:
Kate McCann, RS348958
Elfant Wissahickon Realtors
Source: Bright MLS,MLS#: PAMC2070218
Facts & features
Interior
Bedrooms & bathrooms
- Bedrooms: 4
- Bathrooms: 3
- Full bathrooms: 2
- 1/2 bathrooms: 1
- Main level bathrooms: 2
- Main level bedrooms: 4
Basement
- Area: 0
Heating
- Baseboard, Oil
Cooling
- None
Appliances
- Included: Electric Water Heater
- Laundry: In Basement
Features
- Built-in Features, Cedar Closet(s), Ceiling Fan(s), Combination Dining/Living, Eat-in Kitchen
- Flooring: Hardwood, Wood
- Basement: Finished
- Number of fireplaces: 2
Interior area
- Total structure area: 1,742
- Total interior livable area: 1,742 sqft
- Finished area above ground: 1,742
- Finished area below ground: 0
Property
Parking
- Total spaces: 2
- Parking features: Garage Door Opener, Garage Faces Front, Inside Entrance, Driveway, Attached
- Attached garage spaces: 2
- Has uncovered spaces: Yes
Accessibility
- Accessibility features: None
Features
- Levels: Two
- Stories: 2
- Pool features: None
Lot
- Size: 0.65 Acres
- Dimensions: 187.00 x 0.00
Details
- Additional structures: Above Grade, Below Grade
- Parcel number: 310006865007
- Zoning: RESIDENTIAL
- Special conditions: Standard
Construction
Type & style
- Home type: SingleFamily
- Architectural style: Raised Ranch/Rambler
- Property subtype: Single Family Residence
Materials
- Frame
- Foundation: Slab
Condition
- Very Good
- New construction: No
- Year built: 1954
Utilities & green energy
- Sewer: On Site Septic
- Water: Public
Community & neighborhood
Location
- Region: Wyncote
- Subdivision: Wyncote
- Municipality: CHELTENHAM TWP
Other
Other facts
- Listing agreement: Exclusive Right To Sell
- Ownership: Fee Simple
Price history
| Date | Event | Price |
|---|---|---|
| 6/20/2023 | Sold | $420,000+1.4%$241/sqft |
Source: | ||
| 5/11/2023 | Pending sale | $414,000$238/sqft |
Source: | ||
| 5/6/2023 | Listed for sale | $414,000+80.1%$238/sqft |
Source: | ||
| 3/23/2001 | Sold | $229,900$132/sqft |
Source: Public Record Report a problem | ||
Public tax history
| Year | Property taxes | Tax assessment |
|---|---|---|
| 2025 | $10,450 +2.7% | $153,640 |
| 2024 | $10,176 | $153,640 |
| 2023 | $10,176 +2.1% | $153,640 |
Find assessor info on the county website
Neighborhood: 19095
Nearby schools
GreatSchools rating
- 6/10Wyncote El SchoolGrades: K-4Distance: 0.1 mi
- 5/10Cedarbrook Middle SchoolGrades: 7-8Distance: 0.6 mi
- 5/10Cheltenham High SchoolGrades: 9-12Distance: 0.3 mi
Schools provided by the listing agent
- Elementary: Wyncote
- Middle: Cedarbrook
- High: Cheltenham
- District: Cheltenham
Source: Bright MLS. This data may not be complete. We recommend contacting the local school district to confirm school assignments for this home.
Get a cash offer in 3 minutes
Find out how much your home could sell for in as little as 3 minutes with a no-obligation cash offer.
Estimated market value$513,300
Get a cash offer in 3 minutes
Find out how much your home could sell for in as little as 3 minutes with a no-obligation cash offer.
Estimated market value
$513,300
