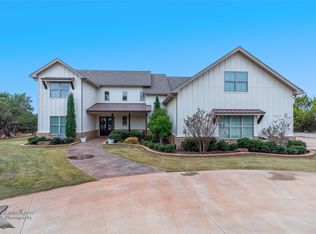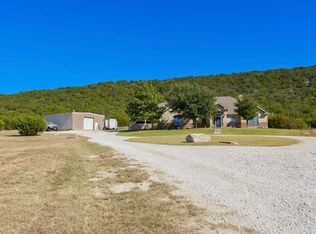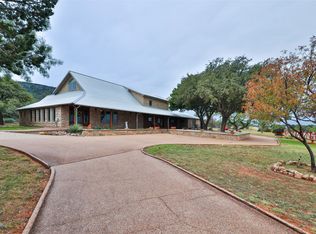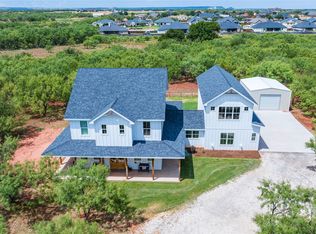Step into the beauty of Luxurious West Texas living! This Exquisite 6 bedroom, 4.5 bath home is situated on over 10 acres in South Fork Ranch, a premier gated community in Buffalo Gap, Texas. Resort like and built with family and friends in mind, this 4,067 SF home is both elegant and functional. Impressively high ceilings, an open lay out, and a plethora of windows create a brilliant welcome from the moment you pass through the door. A chef's dream comes true in the kitchen with an industrial size, built in refrigerator, gas cook top, double ovens and a large island. There is also a butler's pantry with a sink, storage, and a place for a 2nd refrigerator. The 6 bedrooms are split between the first and second level. Upstairs is the perfect place for kids or overnight guests with 4 bedrooms and 2 jack and jill restrooms, while downstairs there is a bedroom with an attached full bath, providing privacy and convenience. A flex area, currently being used a second living space is nearby. Also on the first floor is a Primary Bedroom that is ensuite and nothing short of heavenly. Warm sunlight and amazing views make this a fantastic place to start and end your day. The restroom is extremely spacious and includes a custom garden tub, a beautiful shower with dual rain shower heads, double vanities and 2 ample walk in closets with built in storage. Working from home? His and Her offices are an added bonus. The magnificence spills outside to a covered patio, outdoor kitchen, and a refreshing in ground pool, all surrounded by the natural landscape. Whether entertaining or taking in one of the amazing sunsets, this is the place to be! A water softening system, reverse osmosis, electric blinds, spray foam insulation and a 4 car garage are just some of the other amazing features that this home has to offer. It's time to make your dream home a reality!
Under contract
$1,300,000
402 Ranch Rd, Buffalo Gap, TX 79508
6beds
4,067sqft
Est.:
Single Family Residence
Built in 2021
10.29 Acres Lot
$-- Zestimate®
$320/sqft
$100/mo HOA
What's special
Gated communityOutdoor kitchenHigh ceilingsCovered patioOpen layoutDual rain shower headsCustom garden tub
- 301 days |
- 64 |
- 0 |
Zillow last checked: 8 hours ago
Listing updated: November 22, 2025 at 06:12pm
Listed by:
Suzanne Fulkerson 0660781,
Real Broker
Source: NTREIS,MLS#: 20790276
Facts & features
Interior
Bedrooms & bathrooms
- Bedrooms: 6
- Bathrooms: 5
- Full bathrooms: 4
- 1/2 bathrooms: 1
Primary bedroom
- Features: Ceiling Fan(s), Double Vanity, En Suite Bathroom, Garden Tub/Roman Tub, Separate Shower, Walk-In Closet(s)
- Level: First
Bedroom
- Features: Ceiling Fan(s), En Suite Bathroom, Split Bedrooms
- Level: First
Bedroom
- Features: Ceiling Fan(s), Split Bedrooms, Walk-In Closet(s)
- Level: Second
Laundry
- Features: Built-in Features, Granite Counters, Utility Sink
- Level: First
Living room
- Features: Ceiling Fan(s), Fireplace
- Level: First
Office
- Features: Ceiling Fan(s)
- Level: First
Heating
- Central, Fireplace(s), Propane
Cooling
- Attic Fan, Central Air, Ceiling Fan(s), Electric
Appliances
- Included: Built-In Refrigerator, Double Oven, Dishwasher, Electric Oven, Gas Cooktop, Disposal, Microwave, Water Softener, Water Purifier
- Laundry: Washer Hookup, Electric Dryer Hookup, Laundry in Utility Room
Features
- Built-in Features, Decorative/Designer Lighting Fixtures, Double Vanity, Eat-in Kitchen, Granite Counters, High Speed Internet, Kitchen Island, Open Floorplan, Pantry, Cable TV, Wired for Data, Walk-In Closet(s), Wired for Sound
- Flooring: Luxury Vinyl Plank
- Windows: Window Coverings
- Has basement: No
- Number of fireplaces: 1
- Fireplace features: Electric, Living Room
Interior area
- Total interior livable area: 4,067 sqft
Video & virtual tour
Property
Parking
- Total spaces: 4
- Parking features: Door-Multi, Driveway, Garage, Garage Faces Side
- Attached garage spaces: 4
- Has uncovered spaces: Yes
Features
- Levels: Two
- Stories: 2
- Patio & porch: Front Porch, Patio, Covered
- Exterior features: Lighting, Outdoor Grill, Outdoor Kitchen, Private Entrance
- Has private pool: Yes
- Pool features: In Ground, Outdoor Pool, Pool, Private, Water Feature
Lot
- Size: 10.29 Acres
- Features: Acreage, Many Trees
- Residential vegetation: Grassed
Details
- Parcel number: 1011763
Construction
Type & style
- Home type: SingleFamily
- Architectural style: Contemporary/Modern,Traditional,Detached
- Property subtype: Single Family Residence
Materials
- Rock, Stone, Stucco
- Foundation: Slab
- Roof: Composition
Condition
- Year built: 2021
Utilities & green energy
- Sewer: Aerobic Septic, Septic Tank
- Water: Community/Coop
- Utilities for property: Septic Available, Water Available, Cable Available
Community & HOA
Community
- Features: Gated
- Security: Security System Owned, Gated Community, Smoke Detector(s)
- Subdivision: South Fork Ranch Sub
HOA
- Has HOA: Yes
- Services included: Association Management
- HOA fee: $1,200 annually
- HOA name: Southfork HOA
- HOA phone: 325-307-9405
Location
- Region: Buffalo Gap
Financial & listing details
- Price per square foot: $320/sqft
- Tax assessed value: $1,299,624
- Annual tax amount: $12,181
- Date on market: 3/3/2025
- Cumulative days on market: 360 days
- Listing terms: Cash,Conventional,Other,VA Loan
Estimated market value
Not available
Estimated sales range
Not available
$6,032/mo
Price history
Price history
| Date | Event | Price |
|---|---|---|
| 7/15/2025 | Contingent | $1,399,999$344/sqft |
Source: NTREIS #20790276 Report a problem | ||
| 6/4/2025 | Price change | $1,399,999-6.7%$344/sqft |
Source: NTREIS #20790276 Report a problem | ||
| 3/3/2025 | Listed for sale | $1,500,000$369/sqft |
Source: NTREIS #20790276 Report a problem | ||
| 2/23/2025 | Listing removed | $1,500,000$369/sqft |
Source: NTREIS #20790276 Report a problem | ||
| 1/21/2025 | Listed for sale | $1,500,000$369/sqft |
Source: NTREIS #20790276 Report a problem | ||
Public tax history
Public tax history
| Year | Property taxes | Tax assessment |
|---|---|---|
| 2025 | -- | $1,077,736 +13.8% |
| 2024 | $11,257 +7.7% | $946,712 +0.2% |
| 2023 | $10,448 +69.2% | $944,765 +101.3% |
Find assessor info on the county website
BuyAbility℠ payment
Est. payment
$8,279/mo
Principal & interest
$6467
Property taxes
$1257
Other costs
$555
Climate risks
Neighborhood: 79508
Nearby schools
GreatSchools rating
- 10/10Buffalo Gap Elementary SchoolGrades: PK-5Distance: 1.3 mi
- 9/10Jim Ned Middle SchoolGrades: 6-8Distance: 3.8 mi
- 7/10Jim Ned High SchoolGrades: 9-12Distance: 3.8 mi
Schools provided by the listing agent
- Elementary: Buffalo Gap
- Middle: Jim Ned
- High: Jim Ned
- District: Jim Ned Cons ISD
Source: NTREIS. This data may not be complete. We recommend contacting the local school district to confirm school assignments for this home.
- Loading



