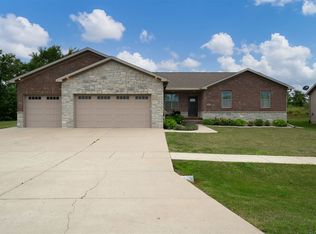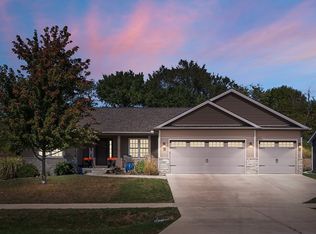Closed
$518,000
402 Raef Rd, Downs, IL 61736
5beds
4,400sqft
Single Family Residence
Built in 2015
10,018.8 Square Feet Lot
$529,200 Zestimate®
$118/sqft
$3,596 Estimated rent
Home value
$529,200
$487,000 - $577,000
$3,596/mo
Zestimate® history
Loading...
Owner options
Explore your selling options
What's special
Check out this stunning 5 bedroom, 4.5 bath home with finished basement and 3 car garage in Beecher Trails Subdivision which goes to the award winning Tri-Valley School district! This modern and elegant home is turnkey ready for its next family. Step into an open-concept main floor plan where a contemporary kitchen dazzles with stainless steel appliances, granite countertops, island with bar seating, pantry, coffee bar area and so much more. The kitchen flows seamlessly into the eat-in area and living room that is ideal for gatherings. There is a formal dinning room for entertaining and office space with sliding doors (could be possible 6th bedroom). The 13X6 mudroom is super multi-functional as it serves as a drop zone and additional pantry space. On the second floor find a spacious primary suite that impresses with a fully tiled shower, double sinks, and a walk-in closet. The three additional bedrooms on this level are nicely sized and one shares a jack and jill style bathroom, while the other has its own private on-suite. Second floor located laundry service. The fully finished basement features a massive family room, bedroom, full bathroom, and ample storage! Outside you can enjoy the patio space and yard with friends and family this summer.
Zillow last checked: 8 hours ago
Listing updated: August 13, 2025 at 08:45am
Listing courtesy of:
April Bauchmoyer 309-340-1000,
RE/MAX Rising
Bought with:
Shannon Smith
RE/MAX Rising
Source: MRED as distributed by MLS GRID,MLS#: 12382678
Facts & features
Interior
Bedrooms & bathrooms
- Bedrooms: 5
- Bathrooms: 5
- Full bathrooms: 4
- 1/2 bathrooms: 1
Primary bedroom
- Features: Flooring (Carpet), Bathroom (Full)
- Level: Second
- Area: 272 Square Feet
- Dimensions: 16X17
Bedroom 2
- Features: Flooring (Carpet)
- Level: Second
- Area: 132 Square Feet
- Dimensions: 11X12
Bedroom 3
- Features: Flooring (Carpet)
- Level: Second
- Area: 143 Square Feet
- Dimensions: 13X11
Bedroom 4
- Features: Flooring (Carpet)
- Level: Second
- Area: 140 Square Feet
- Dimensions: 14X10
Bedroom 5
- Features: Flooring (Carpet)
- Level: Basement
- Area: 121 Square Feet
- Dimensions: 11X11
Dining room
- Features: Flooring (Hardwood)
- Level: Main
- Area: 156 Square Feet
- Dimensions: 12X13
Eating area
- Features: Flooring (Hardwood)
- Level: Main
- Area: 140 Square Feet
- Dimensions: 10X14
Family room
- Features: Flooring (Carpet)
- Level: Main
- Area: 320 Square Feet
- Dimensions: 16X20
Other
- Features: Flooring (Carpet)
- Level: Basement
- Area: 527 Square Feet
- Dimensions: 31X17
Kitchen
- Features: Kitchen (Eating Area-Table Space), Flooring (Hardwood)
- Level: Main
- Area: 252 Square Feet
- Dimensions: 18X14
Laundry
- Features: Flooring (Ceramic Tile)
- Level: Second
- Area: 56 Square Feet
- Dimensions: 8X7
Mud room
- Features: Flooring (Ceramic Tile)
- Level: Main
- Area: 78 Square Feet
- Dimensions: 13X6
Office
- Features: Flooring (Hardwood)
- Level: Main
- Area: 144 Square Feet
- Dimensions: 12X12
Heating
- Natural Gas
Cooling
- Central Air
Appliances
- Included: Range, Microwave, Dishwasher, Refrigerator
Features
- Basement: Finished,Full
Interior area
- Total structure area: 4,400
- Total interior livable area: 4,400 sqft
- Finished area below ground: 1,100
Property
Parking
- Total spaces: 3
- Parking features: On Site, Garage Owned, Attached, Garage
- Attached garage spaces: 3
Accessibility
- Accessibility features: No Disability Access
Features
- Stories: 2
Lot
- Size: 10,018 sqft
- Dimensions: 85X119
Details
- Parcel number: 2232480010
- Special conditions: None
Construction
Type & style
- Home type: SingleFamily
- Architectural style: Traditional
- Property subtype: Single Family Residence
Materials
- Vinyl Siding, Brick
Condition
- New construction: No
- Year built: 2015
Utilities & green energy
- Sewer: Public Sewer
- Water: Public
Community & neighborhood
Location
- Region: Downs
- Subdivision: Beecher Trails
Other
Other facts
- Listing terms: Conventional
- Ownership: Fee Simple
Price history
| Date | Event | Price |
|---|---|---|
| 8/13/2025 | Sold | $518,000-2.2%$118/sqft |
Source: | ||
| 6/25/2025 | Contingent | $529,900$120/sqft |
Source: | ||
| 6/12/2025 | Listed for sale | $529,900$120/sqft |
Source: | ||
Public tax history
| Year | Property taxes | Tax assessment |
|---|---|---|
| 2023 | $11,324 +6.9% | $137,835 +6.6% |
| 2022 | $10,592 +3.7% | $129,301 +6% |
| 2021 | $10,215 | $121,962 |
Find assessor info on the county website
Neighborhood: 61736
Nearby schools
GreatSchools rating
- 10/10Tri-Valley Elementary SchoolGrades: PK-3Distance: 1 mi
- 6/10Tri-Valley Middle SchoolGrades: 4-8Distance: 1.3 mi
- 10/10Tri-Valley High SchoolGrades: 9-12Distance: 1.1 mi
Schools provided by the listing agent
- Elementary: Tri-Valley Elementary School
- Middle: Tri-Valley Junior High School
- High: Tri-Valley High School
- District: 3
Source: MRED as distributed by MLS GRID. This data may not be complete. We recommend contacting the local school district to confirm school assignments for this home.

Get pre-qualified for a loan
At Zillow Home Loans, we can pre-qualify you in as little as 5 minutes with no impact to your credit score.An equal housing lender. NMLS #10287.

