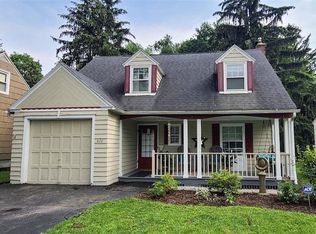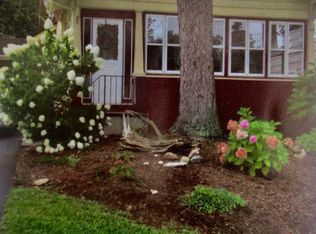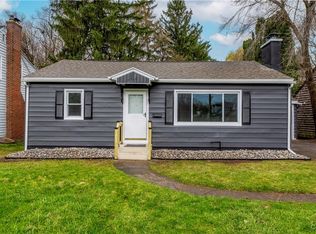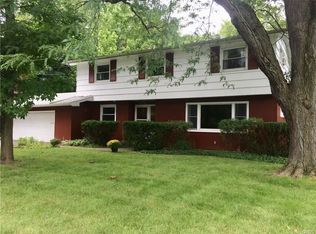Closed
$150,000
402 Radcliffe Rd, Syracuse, NY 13214
3beds
1,152sqft
Single Family Residence
Built in 1954
6,969.6 Square Feet Lot
$224,600 Zestimate®
$130/sqft
$2,300 Estimated rent
Home value
$224,600
$209,000 - $243,000
$2,300/mo
Zestimate® history
Loading...
Owner options
Explore your selling options
What's special
THIS HOME IS HAS A LITTLE TASTE OF VINTAGE CHARM MIXED WITH MODERN UPDATES. RECENT UPDATES INCLUDE---FURNACE, HOT WATER TANK, SOME PLUMING AND ELECTRICAL & MORE. NATURAL WOODWORK, HARDWOOD FLOORS AND LARGE BASEMENT WITH WORK SHOP AREA. NICE BACK 3 SEASON ROOM TO HAVE YOUR MORNING COFFEE AND LOOK ONTO YOU BEAUTIFUL BACKYARD. IN SPRING AND SUMMER, GARDEN BOARDERS SILVER DOLLAR, RASPBERRY PLANTS, LILACS, TIGER LILLYS AND OTHER BEAUTIFUL FLOWERS. DRIVEWAY IS LONG AND CAN HOLD UP TO AT LEAST 4 CARS AND 1 CAR GARAGE. THIS HOME IS LOCATED BY LEMOYNE COLLEGE, MINUTES FROM MAJOR SHOPPINGS AREAS, 5 MINUTE DRIVE TO DOWNTOWN SYRACUSE AND SU CAMPUS AND HOSPITALS. CALL TODAY FOR YOUR PRIVATE SHOWING,
Zillow last checked: 8 hours ago
Listing updated: March 24, 2023 at 03:23pm
Listed by:
Roberta Smith 315-622-2111,
Howard Hanna Real Estate
Bought with:
McKenzie Kelly, 10401233540
eXp Realty
Source: NYSAMLSs,MLS#: S1446753 Originating MLS: Syracuse
Originating MLS: Syracuse
Facts & features
Interior
Bedrooms & bathrooms
- Bedrooms: 3
- Bathrooms: 2
- Full bathrooms: 1
- 1/2 bathrooms: 1
- Main level bathrooms: 1
- Main level bedrooms: 1
Heating
- Gas, Forced Air
Appliances
- Included: Dryer, Disposal, Gas Oven, Gas Range, Gas Water Heater, Refrigerator, Washer
- Laundry: In Basement
Features
- Breakfast Bar, Ceiling Fan(s), Separate/Formal Dining Room, Eat-in Kitchen, Separate/Formal Living Room, Skylights, Natural Woodwork, Window Treatments, Bedroom on Main Level, Workshop
- Flooring: Carpet, Hardwood, Laminate, Varies
- Windows: Drapes, Skylight(s)
- Basement: Full,Partially Finished
- Has fireplace: No
Interior area
- Total structure area: 1,152
- Total interior livable area: 1,152 sqft
Property
Parking
- Total spaces: 1
- Parking features: Detached, Garage
- Garage spaces: 1
Features
- Patio & porch: Enclosed, Porch
- Exterior features: Blacktop Driveway
Lot
- Size: 6,969 sqft
- Dimensions: 50 x 140
- Features: Near Public Transit, Residential Lot
Details
- Parcel number: 31268904600000060050000000
- Special conditions: Standard
Construction
Type & style
- Home type: SingleFamily
- Architectural style: Cape Cod
- Property subtype: Single Family Residence
Materials
- Shake Siding, Copper Plumbing
- Foundation: Block
- Roof: Asphalt
Condition
- Resale
- Year built: 1954
Utilities & green energy
- Electric: Circuit Breakers
- Sewer: Connected
- Water: Connected, Public
- Utilities for property: Cable Available, High Speed Internet Available, Sewer Connected, Water Connected
Community & neighborhood
Location
- Region: Syracuse
- Subdivision: Genesee Hills
Other
Other facts
- Listing terms: Cash,Conventional,FHA
Price history
| Date | Event | Price |
|---|---|---|
| 2/24/2023 | Sold | $150,000-11.7%$130/sqft |
Source: | ||
| 12/24/2022 | Contingent | $169,900$147/sqft |
Source: | ||
| 11/29/2022 | Listed for sale | $169,900$147/sqft |
Source: | ||
Public tax history
| Year | Property taxes | Tax assessment |
|---|---|---|
| 2024 | -- | $170,900 +20% |
| 2023 | -- | $142,400 +12% |
| 2022 | -- | $127,100 +18% |
Find assessor info on the county website
Neighborhood: 13214
Nearby schools
GreatSchools rating
- 7/10Jamesville Dewitt Middle SchoolGrades: 5-8Distance: 1.1 mi
- 9/10Jamesville Dewitt High SchoolGrades: 9-12Distance: 2.4 mi
- 7/10Moses Dewitt Elementary SchoolGrades: PK-4Distance: 1 mi
Schools provided by the listing agent
- High: Jamesville-Dewitt High
- District: Jamesville-Dewitt
Source: NYSAMLSs. This data may not be complete. We recommend contacting the local school district to confirm school assignments for this home.



