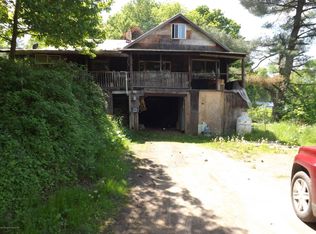Sold for $250,500 on 03/01/23
$250,500
402 Quarry Rd, Montrose, PA 18801
3beds
2,400sqft
Residential, Single Family Residence
Built in 2003
3.25 Acres Lot
$306,900 Zestimate®
$104/sqft
$2,033 Estimated rent
Home value
$306,900
$285,000 - $328,000
$2,033/mo
Zestimate® history
Loading...
Owner options
Explore your selling options
What's special
This Bi-level Ranch home is perfectly located between Montrose and NY State line just off SR 29 N. It is well maintained and has it all. The home sits on 3.25 acres on a quiet road. Bring your pets because this home features a fenced in yard and walk out basement. There is a Family Room and work shop is on the lower level. Home features a whole house automatic Generator, work shop, Master en-suite, large private back yard and so much more. Low heating costs makes this home perfect in all ways. Don't wait, this one sold in 3 days when it was last on the market in 2021. Work from home it even offers high speed Spectrum internet and has a cell phone antenna booster. All OGM rights and income producing royalties will transfer with an acceptable offer., Baths: 1 Bath Lev 1,Full Bath - Master, Beds: 2+ Bed 1st,Mstr 1st, SqFt Fin - Main: 1200.00, SqFt Fin - 3rd: 0.00, Tax Information: Available, Dining Area: Y, SqFt Fin - 2nd: 0.00, Additional Info: Family just purchased this home back in 2021 and are saddened that they are being relocated for work. Their loss is your gain.
Zillow last checked: 8 hours ago
Listing updated: May 23, 2025 at 11:15am
Listed by:
Connie M. Kane,
Coldwell Banker Town & Country Properties Montrose
Bought with:
The Karissa Chamberlain & Benny Diaz Team, RS319815
Keller Williams Real Estate-Clarks Summit
Source: GSBR,MLS#: 23222
Facts & features
Interior
Bedrooms & bathrooms
- Bedrooms: 3
- Bathrooms: 2
- Full bathrooms: 2
Primary bedroom
- Description: Walk In Closet
- Area: 187.5 Square Feet
- Dimensions: 15 x 12.5
Bedroom 2
- Area: 125 Square Feet
- Dimensions: 10 x 12.5
Bedroom 3
- Area: 182 Square Feet
- Dimensions: 13 x 14
Primary bathroom
- Area: 56 Square Feet
- Dimensions: 7 x 8
Bathroom 1
- Area: 35 Square Feet
- Dimensions: 7 x 5
Bonus room
- Area: 299 Square Feet
- Dimensions: 13 x 23
Dining room
- Area: 120 Square Feet
- Dimensions: 12 x 10
Family room
- Area: 456 Square Feet
- Dimensions: 38 x 12
Kitchen
- Area: 120 Square Feet
- Dimensions: 10 x 12
Laundry
- Area: 90 Square Feet
- Dimensions: 15 x 6
Living room
- Area: 234 Square Feet
- Dimensions: 13 x 18
Heating
- Forced Air, Propane, Heat Pump
Cooling
- Ceiling Fan(s), Heat Pump
Appliances
- Included: Dishwasher, Water Softener Owned, Gas Range, Gas Oven, Dryer
- Laundry: Electric Dryer Hookup, Washer Hookup, Gas Dryer Hookup
Features
- Walk-In Closet(s)
- Flooring: Carpet, Vinyl
- Windows: Insulated Windows
- Basement: Full,Walk-Out Access,Heated
- Attic: Crawl Opening
- Has fireplace: No
Interior area
- Total structure area: 2,400
- Total interior livable area: 2,400 sqft
- Finished area above ground: 1,200
- Finished area below ground: 1,200
Property
Parking
- Parking features: Gravel, Unpaved
Features
- Levels: One and One Half,Two
- Stories: 2
- Patio & porch: Deck
- Fencing: Fenced
- Has view: Yes
- Frontage length: 720.00
Lot
- Size: 3.25 Acres
- Features: Corner Lot, Views
Details
- Additional structures: Outbuilding, Workshop, Storage
- Parcel number: 068.002,050.00,000
- Zoning description: None
- Other equipment: Generator
Construction
Type & style
- Home type: SingleFamily
- Property subtype: Residential, Single Family Residence
Materials
- Vinyl Siding
- Roof: Metal
Condition
- New construction: No
- Year built: 2003
Utilities & green energy
- Electric: Circuit Breakers
- Sewer: Mound Septic
- Water: Well
Community & neighborhood
Location
- Region: Montrose
Other
Other facts
- Listing terms: Cash,USDA Loan,VA Loan,FHA,Conventional
Price history
| Date | Event | Price |
|---|---|---|
| 3/1/2023 | Sold | $250,500+5.7%$104/sqft |
Source: | ||
| 1/30/2023 | Pending sale | $237,000$99/sqft |
Source: | ||
| 1/22/2023 | Listed for sale | $237,000+2.2%$99/sqft |
Source: | ||
| 7/30/2021 | Sold | $232,000+3.1%$97/sqft |
Source: | ||
| 6/4/2021 | Listed for sale | $225,000+32.4%$94/sqft |
Source: GSBR #21-2249 Report a problem | ||
Public tax history
| Year | Property taxes | Tax assessment |
|---|---|---|
| 2025 | $4,218 +7.5% | $52,600 |
| 2024 | $3,925 +5% | $52,600 |
| 2023 | $3,739 +0.1% | $52,600 |
Find assessor info on the county website
Neighborhood: 18801
Nearby schools
GreatSchools rating
- 6/10Lathrop Street El SchoolGrades: K-6Distance: 5.4 mi
- 7/10Montrose Area Junior-Senior High SchoolGrades: 7-12Distance: 5 mi

Get pre-qualified for a loan
At Zillow Home Loans, we can pre-qualify you in as little as 5 minutes with no impact to your credit score.An equal housing lender. NMLS #10287.
