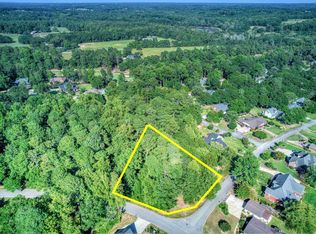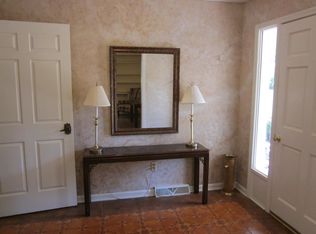Sold for $460,400
$460,400
402 Quail Hollow Rd, Anderson, SC 29621
4beds
2,784sqft
Single Family Residence
Built in 2003
0.4 Acres Lot
$477,500 Zestimate®
$165/sqft
$2,610 Estimated rent
Home value
$477,500
$449,000 - $506,000
$2,610/mo
Zestimate® history
Loading...
Owner options
Explore your selling options
What's special
Cobb's Glen Country Club! Enjoy your days in serenity, with a gorgeous golf course view! Privately situated, this beautiful, 1.5 level, brick, 4bd, 3 ba with split floor plan overlooking the #2 Tee Box is certain to please. Immaculate and well kept, this home is loaded with natural light and has a large, welcoming foyer that opens into a great room with cornered gas log fireplace. French doors off of great room lead to the heated and cooled sunroom added in 2017. The separate dining room is right off the kitchen and has a stately, Palladian arch window. Bedroom 2 and 3 are located on the right side with a full bath. Master is located on left back side with 2018 updated primary bath to include "roll-in" shower, enclosed toilet area and new countertop space with plenty of drawers. A spacious bonus room is located upstairs and may be used as a 4th bedroom, with its own full bath (shower) with two spacious closets and plenty of floored attic space for your stowaways. New kitchen counter tops and hardware were added in 2016, new 2023 roof, HVAC (2017down/ 2021 upstairs) Garage has suspended storage and corner 10x4 workshop area with additional storage under stairwell. HOA $150 annually to cover neighborhood lights. Golf and Pool membership is separate and information on joining may be found by contacting the club house office at 864 226-7688 or website www.cobbsglen.com
Zillow last checked: 8 hours ago
Listing updated: October 03, 2024 at 01:31pm
Listed by:
Caroline Sullivan 864-202-3134,
RE/MAX Executive
Bought with:
Renee Watts, 101178
BHHS C Dan Joyner - Anderson
Source: WUMLS,MLS#: 20266823 Originating MLS: Western Upstate Association of Realtors
Originating MLS: Western Upstate Association of Realtors
Facts & features
Interior
Bedrooms & bathrooms
- Bedrooms: 4
- Bathrooms: 3
- Full bathrooms: 3
- Main level bathrooms: 2
- Main level bedrooms: 3
Primary bedroom
- Level: Main
- Dimensions: 13x15
Bedroom 2
- Level: Main
- Dimensions: 12x13
Bedroom 3
- Level: Main
- Dimensions: 12x13
Bonus room
- Level: Main
- Dimensions: 17x20
Dining room
- Level: Main
- Dimensions: 11x13
Great room
- Level: Main
- Dimensions: 16x19
Kitchen
- Level: Main
- Dimensions: 11x19
Kitchen
- Features: Eat-in Kitchen
- Level: Main
- Dimensions: 8x11
Laundry
- Level: Main
- Dimensions: 6x7
Sunroom
- Level: Main
- Dimensions: 11x16
Heating
- Central, Gas, Heat Pump, Multiple Heating Units, Natural Gas
Cooling
- Heat Pump
Appliances
- Included: Dryer, Dishwasher, Electric Oven, Electric Range, Disposal, Gas Water Heater, Microwave, Refrigerator, Smooth Cooktop, Washer, Plumbed For Ice Maker
- Laundry: Washer Hookup, Electric Dryer Hookup, Sink
Features
- Tray Ceiling(s), Cathedral Ceiling(s), Dual Sinks, Fireplace, Granite Counters, High Ceilings, Bath in Primary Bedroom, Main Level Primary, Pull Down Attic Stairs, Smooth Ceilings, Shower Only, Cable TV, Vaulted Ceiling(s), Walk-In Closet(s), Walk-In Shower, Window Treatments
- Flooring: Carpet, Ceramic Tile, Hardwood
- Windows: Blinds, Insulated Windows, Tilt-In Windows
- Basement: None,Crawl Space
- Has fireplace: Yes
- Fireplace features: Gas, Gas Log, Option
Interior area
- Total interior livable area: 2,784 sqft
- Finished area above ground: 2,784
- Finished area below ground: 0
Property
Parking
- Total spaces: 2
- Parking features: Attached, Garage, Driveway, Garage Door Opener
- Attached garage spaces: 2
Accessibility
- Accessibility features: Low Threshold Shower
Features
- Levels: One and One Half
- Patio & porch: Deck, Front Porch
- Exterior features: Deck, Sprinkler/Irrigation, Porch
Lot
- Size: 0.40 Acres
- Features: Level, Outside City Limits, On Golf Course, Subdivision, Trees
Details
- Additional parcels included: 006602288
- Parcel number: 1740301029
Construction
Type & style
- Home type: SingleFamily
- Architectural style: Traditional
- Property subtype: Single Family Residence
Materials
- Brick
- Foundation: Crawlspace
- Roof: Architectural,Shingle
Condition
- Year built: 2003
Utilities & green energy
- Sewer: Public Sewer
- Water: Public
- Utilities for property: Electricity Available, Natural Gas Available, Phone Available, Sewer Available, Water Available, Cable Available, Underground Utilities
Community & neighborhood
Security
- Security features: Security System Leased, Smoke Detector(s)
Location
- Region: Anderson
- Subdivision: Cobb's Glen
HOA & financial
HOA
- Has HOA: Yes
- HOA fee: $150 annually
- Services included: Street Lights
Other
Other facts
- Listing agreement: Exclusive Right To Sell
Price history
| Date | Event | Price |
|---|---|---|
| 10/27/2023 | Sold | $460,400+0.1%$165/sqft |
Source: | ||
| 10/24/2023 | Pending sale | $459,900$165/sqft |
Source: | ||
| 9/24/2023 | Contingent | $459,900$165/sqft |
Source: | ||
| 9/22/2023 | Listed for sale | $459,900+87.7%$165/sqft |
Source: | ||
| 6/13/2014 | Sold | $245,000-2%$88/sqft |
Source: Public Record Report a problem | ||
Public tax history
| Year | Property taxes | Tax assessment |
|---|---|---|
| 2024 | -- | $18,430 +36.4% |
| 2023 | $3,855 +2.3% | $13,510 |
| 2022 | $3,770 +10.2% | $13,510 +31.9% |
Find assessor info on the county website
Neighborhood: 29621
Nearby schools
GreatSchools rating
- 9/10Midway Elementary School of Science and EngineerinGrades: PK-5Distance: 1.6 mi
- 5/10Glenview MiddleGrades: 6-8Distance: 0.6 mi
- 8/10T. L. Hanna High SchoolGrades: 9-12Distance: 2.2 mi
Schools provided by the listing agent
- Elementary: Midway Elem
- Middle: Glenview Middle
- High: Tl Hanna High
Source: WUMLS. This data may not be complete. We recommend contacting the local school district to confirm school assignments for this home.
Get a cash offer in 3 minutes
Find out how much your home could sell for in as little as 3 minutes with a no-obligation cash offer.
Estimated market value$477,500
Get a cash offer in 3 minutes
Find out how much your home could sell for in as little as 3 minutes with a no-obligation cash offer.
Estimated market value
$477,500

