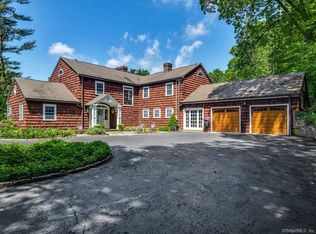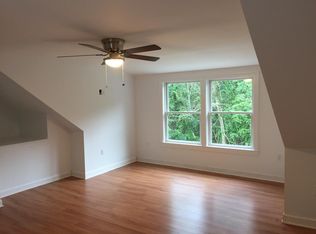Sold for $570,000
$570,000
402 Purdy Hill Road, Monroe, CT 06468
4beds
2,315sqft
Single Family Residence
Built in 1978
1.4 Acres Lot
$683,500 Zestimate®
$246/sqft
$4,199 Estimated rent
Home value
$683,500
$649,000 - $718,000
$4,199/mo
Zestimate® history
Loading...
Owner options
Explore your selling options
What's special
Another Price Reduction so you can enjoy all that Monroe has to offer! Beautiful Parks, Award Winning Schools, great down county commute and minutes to shopping. This Colonial is set on a private wooded acre and backs up to Great Hollow Lake. An easy walk to the trails, lake and sport fields. Step inside this home which features a large Living Room and Dining Room with bay windows. The updated Kitchen boasts white cabinets with white quartz counters, ss appliances, laundry closet-mud room with access to backyard patio. The Dining Area opens to the Family Room with cathedral ceiling, skylights, and floor-to-ceiling brick fireplace. Sliders to patio and door entry to 2 car garage. All Hardwood Floors throughout the house. Upstairs has a Primary Bedroom with Walk-in Closet, Vanity Area and private Bath. A main full Bath for the 3 Bedrooms, both with granite counters. Great sized Bedrooms. The private front yard is great for sports activities and has an enclosed garden area. The backyard is perfect for barbeques on the patio. Many newer utilities and huge storage area in basement.
Zillow last checked: 8 hours ago
Listing updated: October 09, 2023 at 04:00pm
Listed by:
Jane Ferro 203-414-6860,
Coldwell Banker Realty 203-452-3700
Bought with:
Marissa Papa, REB.0792268
Preston Gray Real Estate
Source: Smart MLS,MLS#: 170581928
Facts & features
Interior
Bedrooms & bathrooms
- Bedrooms: 4
- Bathrooms: 3
- Full bathrooms: 2
- 1/2 bathrooms: 1
Primary bedroom
- Features: Dressing Room, Full Bath, Tub w/Shower, Walk-In Closet(s), Hardwood Floor
- Level: Upper
Bedroom
- Features: Hardwood Floor
- Level: Upper
Bedroom
- Features: Hardwood Floor
- Level: Upper
Bedroom
- Features: Hardwood Floor
- Level: Upper
Dining room
- Features: Bay/Bow Window, Hardwood Floor
- Level: Main
Family room
- Features: Skylight, Cathedral Ceiling(s), Fireplace, Sliders, Hardwood Floor
- Level: Main
Kitchen
- Features: Remodeled, Breakfast Bar, Quartz Counters, Dining Area, Laundry Hookup, Hardwood Floor
- Level: Main
Living room
- Features: Bay/Bow Window, Hardwood Floor
- Level: Main
Heating
- Baseboard, Hot Water, Zoned, Oil
Cooling
- Central Air
Appliances
- Included: Oven/Range, Refrigerator, Dishwasher, Washer, Dryer, Water Heater
- Laundry: Main Level, Mud Room
Features
- Wired for Data, Entrance Foyer
- Doors: French Doors
- Windows: Thermopane Windows
- Basement: Full,Unfinished,Interior Entry,Hatchway Access,Storage Space,Sump Pump
- Attic: Pull Down Stairs
- Number of fireplaces: 1
Interior area
- Total structure area: 2,315
- Total interior livable area: 2,315 sqft
- Finished area above ground: 2,315
Property
Parking
- Total spaces: 2
- Parking features: Attached, Paved, Garage Door Opener, Private
- Attached garage spaces: 2
- Has uncovered spaces: Yes
Features
- Patio & porch: Patio
- Exterior features: Garden, Rain Gutters, Stone Wall
Lot
- Size: 1.40 Acres
- Features: Secluded, Level, Sloped, Wooded
Details
- Parcel number: 173180
- Zoning: RF1
Construction
Type & style
- Home type: SingleFamily
- Architectural style: Colonial
- Property subtype: Single Family Residence
Materials
- Vinyl Siding
- Foundation: Concrete Perimeter
- Roof: Asphalt
Condition
- New construction: No
- Year built: 1978
Utilities & green energy
- Sewer: Septic Tank
- Water: Well
Green energy
- Energy efficient items: Windows
Community & neighborhood
Community
- Community features: Golf, Health Club, Lake, Library, Park, Playground, Pool, Public Rec Facilities
Location
- Region: Monroe
- Subdivision: Stepney
Price history
| Date | Event | Price |
|---|---|---|
| 10/6/2023 | Sold | $570,000+1.6%$246/sqft |
Source: | ||
| 8/4/2023 | Price change | $560,900-2.6%$242/sqft |
Source: | ||
| 7/25/2023 | Price change | $575,900-2.4%$249/sqft |
Source: | ||
| 7/5/2023 | Listed for sale | $589,900+51.3%$255/sqft |
Source: | ||
| 2/28/2019 | Sold | $390,000-2.5%$168/sqft |
Source: | ||
Public tax history
| Year | Property taxes | Tax assessment |
|---|---|---|
| 2025 | $11,096 +9% | $387,040 +45.5% |
| 2024 | $10,180 +1.9% | $266,000 |
| 2023 | $9,988 +1.9% | $266,000 |
Find assessor info on the county website
Neighborhood: 06468
Nearby schools
GreatSchools rating
- 8/10Stepney Elementary SchoolGrades: K-5Distance: 1 mi
- 7/10Jockey Hollow SchoolGrades: 6-8Distance: 2.7 mi
- 9/10Masuk High SchoolGrades: 9-12Distance: 3.9 mi
Schools provided by the listing agent
- Elementary: Stepney
- Middle: Jockey Hollow
- High: Masuk
Source: Smart MLS. This data may not be complete. We recommend contacting the local school district to confirm school assignments for this home.
Get pre-qualified for a loan
At Zillow Home Loans, we can pre-qualify you in as little as 5 minutes with no impact to your credit score.An equal housing lender. NMLS #10287.
Sell for more on Zillow
Get a Zillow Showcase℠ listing at no additional cost and you could sell for .
$683,500
2% more+$13,670
With Zillow Showcase(estimated)$697,170

