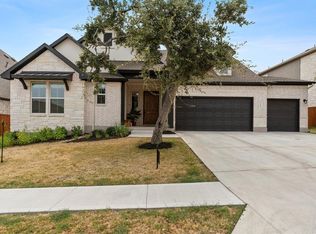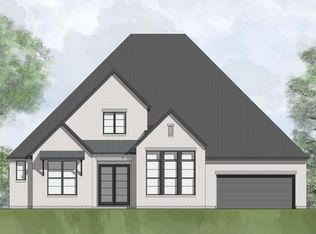Sold on 05/22/25
Price Unknown
402 Premier Park Loop, Dripping Springs, TX 78620
4beds
3,296sqft
SingleFamily
Built in 2018
0.34 Acres Lot
$875,600 Zestimate®
$--/sqft
$5,658 Estimated rent
Home value
$875,600
$806,000 - $946,000
$5,658/mo
Zestimate® history
Loading...
Owner options
Explore your selling options
What's special
Peaceful Elegance. This home has it all! This large home features 4 beds and 4 baths with 3296sqft of living space. Wood look tile throughout the living spaces, upgraded tile on backsplash and in all the bathrooms. The primary bedroom and bath with gardentub, double vanities and walk in shower. Home includes office, media room and covered patio. Big backyard with room for a pool. Hiking trail out the front door with community pool around the corner. Creek and pond for community fishing and kayaking.
Facts & features
Interior
Bedrooms & bathrooms
- Bedrooms: 4
- Bathrooms: 4
- Full bathrooms: 3
- 1/2 bathrooms: 1
Heating
- Forced air, Electric, Gas, Solar
Cooling
- Central, Solar
Appliances
- Included: Dishwasher, Dryer, Garbage disposal, Microwave, Refrigerator, Washer
Features
- Pantry, Recessed Lighting, Walk-In Closet(s), High Ceilings, Crown Molding, Wired for Sound, Office/Study, Family, Great, Media/Home Theater
- Flooring: Tile
- Doors: French Doors
- Basement: None
- Has fireplace: Yes
Interior area
- Total interior livable area: 3,296 sqft
Property
Parking
- Total spaces: 3
- Parking features: Garage - Attached
Features
- Entry level: 1
- Patio & porch: Covered
- Exterior features: Stone
- Has view: Yes
- View description: Park
Lot
- Size: 0.34 Acres
- Features: Level, Interior Lot, Drought Tolerant Landscaping
- Residential vegetation: Moderate), Trees(Medium (20 Ft - 40 Ft)
Details
- Parcel number: 111083000B010004
Construction
Type & style
- Home type: SingleFamily
Materials
- Foundation: Slab
- Roof: Composition
Condition
- Year built: 2018
Utilities & green energy
- Utilities for property: Natural Gas Connected, Electricity Connected
Green energy
- Indoor air quality: Contaminant Control
Community & neighborhood
Security
- Security features: Fire Alarm, Smoke Detector(s)
Location
- Region: Dripping Springs
HOA & financial
HOA
- Has HOA: Yes
- HOA fee: $125 monthly
Other
Other facts
- ViewYN: true
- Flooring: Carpet, Tile
- Appliances: Dishwasher, Disposal, Gas Cooktop, Double Oven, Microwave, Self Cleaning Oven, Built-In Oven(s)
- AssociationYN: true
- FireplaceYN: true
- Heating: Electric, Central
- GarageYN: true
- AttachedGarageYN: true
- HeatingYN: true
- Utilities: Natural Gas Connected, Electricity Connected
- CoolingYN: true
- FireplacesTotal: 1
- Roof: Composition
- LotFeatures: Level, Interior Lot, Drought Tolerant Landscaping
- InteriorFeatures: Pantry, Recessed Lighting, Walk-In Closet(s), High Ceilings, Crown Molding, Wired for Sound, Office/Study, Family, Great, Media/Home Theater
- ElectricOnPropertyYN: True
- EntryLevel: 1
- ParkingFeatures: Attached, Garage, Garage Faces Side
- CoveredSpaces: 3
- DoorFeatures: French Doors
- Cooling: Central Air
- SecurityFeatures: Fire Alarm, Smoke Detector(s)
- PatioAndPorchFeatures: Covered
- RoomKitchenFeatures: Kitchen Island, Open to Family Room, Granite/Marble Counters
- ConstructionMaterials: Stone Veneer, All Sides Masonry
- View: Park/Greenbelt, Fields
- ExteriorFeatures: Rain Gutters, Private Yard
- MlsStatus: Pending - Taking Backups
- GreenIndoorAirQuality: Contaminant Control
- Vegetation: Moderate), Trees(Medium (20 Ft - 40 Ft)
Price history
| Date | Event | Price |
|---|---|---|
| 5/22/2025 | Sold | -- |
Source: Agent Provided | ||
| 5/3/2025 | Contingent | $899,000$273/sqft |
Source: | ||
| 4/23/2025 | Listed for sale | $899,000+59.1%$273/sqft |
Source: | ||
| 7/24/2020 | Listing removed | $565,000$171/sqft |
Source: Compass RE Texas, LLC #1925110 | ||
| 7/10/2020 | Pending sale | $565,000$171/sqft |
Source: Compass RE Texas, LLC #1925110 | ||
Public tax history
| Year | Property taxes | Tax assessment |
|---|---|---|
| 2025 | -- | $755,100 -0.6% |
| 2024 | $17,578 +13.4% | $759,366 +10% |
| 2023 | $15,508 +2.9% | $690,333 +15.3% |
Find assessor info on the county website
Neighborhood: 78620
Nearby schools
GreatSchools rating
- 9/10Walnut Springs Elementary SchoolGrades: PK-5Distance: 2 mi
- 7/10Dripping Springs Middle SchoolGrades: 6-8Distance: 2.1 mi
- 7/10Dripping Springs High SchoolGrades: 9-12Distance: 1.6 mi
Schools provided by the listing agent
- Elementary: Walnut Springs (Dripping Springs ISD)
- Middle: Dripping Springs Middle
- High: Dripping Springs
- District: Dripping Springs ISD
Source: The MLS. This data may not be complete. We recommend contacting the local school district to confirm school assignments for this home.
Get a cash offer in 3 minutes
Find out how much your home could sell for in as little as 3 minutes with a no-obligation cash offer.
Estimated market value
$875,600
Get a cash offer in 3 minutes
Find out how much your home could sell for in as little as 3 minutes with a no-obligation cash offer.
Estimated market value
$875,600

