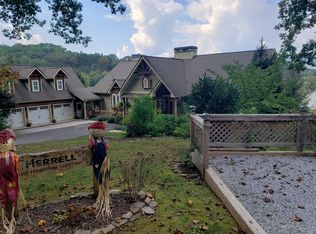Sold for $605,000
$605,000
402 Prater Cove Rd, Franklin, NC 28734
3beds
3,056sqft
Residential
Built in 1976
16.67 Acres Lot
$614,800 Zestimate®
$198/sqft
$2,506 Estimated rent
Home value
$614,800
Estimated sales range
Not available
$2,506/mo
Zestimate® history
Loading...
Owner options
Explore your selling options
What's special
Are you looking for that forever home with room to grow, or that retirement home with privacy and yet not far from town then this may be the one for you. House comes with 3- large bedrooms and 3 full bathrooms, additional living space on the lower level with 2 additional bonus rooms. Solar system, Anderson windows, wood accent wall, paved driveway with plenty of parking are just a few of improvements made on this house. Property comes with just over 16+- acres with some pasture and small creek which makes it ideal for animals. House will need some minor repairs which is reflected in the list price. Interior has recently been freshly painted, all receptacles and cover plates have been replaced, new ceiling fans, and HVAC ducts have been professionally cleaned/vacuumed are just a few of the repairs.
Zillow last checked: 8 hours ago
Listing updated: August 08, 2025 at 02:23pm
Listed by:
Joseph Edmiston, Jr.,
Homesmart Expert Realty (Mls Only)
Bought with:
Evan Klatt, 344565
Re/Max Elite Realty
Source: Carolina Smokies MLS,MLS#: 26041224
Facts & features
Interior
Bedrooms & bathrooms
- Bedrooms: 3
- Bathrooms: 3
- Full bathrooms: 3
- Main level bathrooms: 1
Primary bedroom
- Level: Second
- Area: 437
- Dimensions: 23 x 19
Bedroom 2
- Level: First
- Area: 247
- Dimensions: 19 x 13
Bedroom 3
- Level: Second
- Area: 247
- Dimensions: 19 x 13
Dining room
- Level: First
- Area: 237.5
- Dimensions: 12.5 x 19
Family room
- Area: 408
- Dimensions: 22.67 x 18
Kitchen
- Level: First
- Area: 127
- Dimensions: 10.58 x 12
Living room
- Level: First
- Area: 380
- Dimensions: 20 x 19
Heating
- Solar, Wood, Propane, Heat Pump
Cooling
- Central Electric
Appliances
- Included: Dishwasher, Water Filter System, Microwave, Electric Oven/Range, Refrigerator, Washer, Dryer, Electric Water Heater
- Laundry: First Level
Features
- Bonus Room, Breakfast Room, Cathedral/Vaulted Ceiling, Ceiling Fan(s), Formal Dining Room, Great Room, Large Master Bedroom, Main Level Living, Primary w/Ensuite, Rec/Game Room, Split Bedroom, Walk-In Closet(s), Workshop
- Flooring: Other-See Remarks
- Doors: Doors-Insulated, Doors-Insulated/Storm
- Windows: Insulated Windows, Skylight(s)
- Basement: Full,Heated,Recreation/Game Room,Workshop,Exterior Entry,Interior Entry,Finished Bath
- Attic: Storage Only
- Has fireplace: Yes
- Fireplace features: Wood Burning, Gas Log, Basement
Interior area
- Total structure area: 3,056
- Total interior livable area: 3,056 sqft
Property
Parking
- Parking features: Garage-Double Attached, Garage Door Opener, Paved Driveway
- Attached garage spaces: 2
- Has uncovered spaces: Yes
Features
- Patio & porch: Deck
- Has view: Yes
- View description: Long Range View
- Waterfront features: Stream/Creek
Lot
- Size: 16.67 Acres
- Features: Allow RVs, Level Yard, Pasture, Private, Suitable for Horses, Unrestricted
- Residential vegetation: Partially Wooded
Details
- Parcel number: 6583169292
- Horses can be raised: Yes
Construction
Type & style
- Home type: SingleFamily
- Architectural style: Contemporary
- Property subtype: Residential
Materials
- Composition Siding, Stone, Block
- Foundation: Slab
- Roof: Fiberglass,Shingle
Condition
- Year built: 1976
Utilities & green energy
- Sewer: Septic Tank
- Water: Well
- Utilities for property: Cell Service Available
Community & neighborhood
Security
- Security features: Carbon Monoxide Detector(s)
Location
- Region: Franklin
Other
Other facts
- Listing terms: Cash,Conventional
- Road surface type: Paved, Gravel
Price history
| Date | Event | Price |
|---|---|---|
| 8/8/2025 | Sold | $605,000-6.9%$198/sqft |
Source: Carolina Smokies MLS #26041224 Report a problem | ||
| 6/18/2025 | Contingent | $649,900$213/sqft |
Source: Carolina Smokies MLS #26041224 Report a problem | ||
| 4/23/2025 | Price change | $649,900-7.1%$213/sqft |
Source: Carolina Smokies MLS #26040206 Report a problem | ||
| 3/31/2025 | Price change | $699,900-4%$229/sqft |
Source: Carolina Smokies MLS #26040206 Report a problem | ||
| 3/24/2025 | Price change | $729,000-2.7%$239/sqft |
Source: Carolina Smokies MLS #26040206 Report a problem | ||
Public tax history
| Year | Property taxes | Tax assessment |
|---|---|---|
| 2025 | $2,401 | $671,020 |
| 2024 | $2,401 +5.7% | $671,020 0% |
| 2023 | $2,272 +11.5% | $671,320 +63.5% |
Find assessor info on the county website
Neighborhood: 28734
Nearby schools
GreatSchools rating
- 5/10Cartoogechaye ElementaryGrades: PK-4Distance: 2.2 mi
- 6/10Macon Middle SchoolGrades: 7-8Distance: 3.2 mi
- 6/10Macon Early College High SchoolGrades: 9-12Distance: 2 mi
Get pre-qualified for a loan
At Zillow Home Loans, we can pre-qualify you in as little as 5 minutes with no impact to your credit score.An equal housing lender. NMLS #10287.
