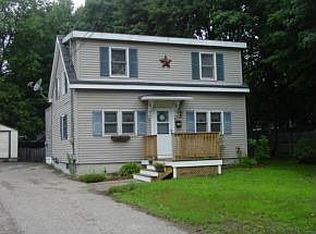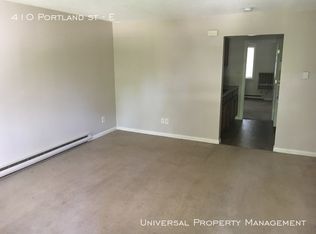Closed
Listed by:
Morgan Patterson,
KW Coastal and Lakes & Mountains Realty/Rochester,
Carrie Alex,
KW Coastal and Lakes & Mountains Realty/Rochester
Bought with: KW Coastal and Lakes & Mountains Realty/Rochester
$500,000
402 Portland Street, Rochester, NH 03867
7beds
4,005sqft
Multi Family
Built in 1902
-- sqft lot
$596,400 Zestimate®
$125/sqft
$2,044 Estimated rent
Home value
$596,400
$555,000 - $638,000
$2,044/mo
Zestimate® history
Loading...
Owner options
Explore your selling options
What's special
Investors take notice! This multifamily has three great units with an established accessory dwelling unit. Each unit features an enclosed 3-seasons porch with 1 unit including a sunroom. This property's character is defined by its large bay windows, expansive storage space, 3 driveways (9+ private parking spots) and well maintained yard space. Close to town and within walking distance to restaurants and shopping in down-town Rochester. Great for commuting being only minutes from highway access! Property has solar panels which convey with purchase. Don't miss your opportunity for passive income. Building to be vacant upon closing.
Zillow last checked: 8 hours ago
Listing updated: October 15, 2023 at 06:04am
Listed by:
Morgan Patterson,
KW Coastal and Lakes & Mountains Realty/Rochester,
Carrie Alex,
KW Coastal and Lakes & Mountains Realty/Rochester
Bought with:
Colleen White
KW Coastal and Lakes & Mountains Realty/Rochester
Source: PrimeMLS,MLS#: 4944414
Facts & features
Interior
Bedrooms & bathrooms
- Bedrooms: 7
- Bathrooms: 4
- Full bathrooms: 4
Heating
- Natural Gas, Gas Heater, Hot Water
Cooling
- None
Appliances
- Included: Electric Water Heater, Water Heater off Boiler
Features
- Basement: Crawl Space,Dirt Floor,Walk-Up Access
Interior area
- Total structure area: 5,155
- Total interior livable area: 4,005 sqft
- Finished area above ground: 4,005
- Finished area below ground: 0
Property
Parking
- Parking features: Dirt, Paved, Driveway
- Has uncovered spaces: Yes
Features
- Levels: 2.5
- Patio & porch: Enclosed Porch
- Frontage length: Road frontage: 100
Lot
- Size: 10,019 sqft
- Features: Corner Lot, Level
Details
- Parcel number: RCHEM0117B0137L0000
- Zoning description: R2
Construction
Type & style
- Home type: MultiFamily
- Property subtype: Multi Family
Materials
- Wood Frame, Vinyl Siding
- Foundation: Brick, Concrete, Fieldstone
- Roof: Asphalt Shingle
Condition
- New construction: No
- Year built: 1902
Utilities & green energy
- Electric: 100 Amp Service
- Sewer: Public Sewer
- Water: Public
- Utilities for property: Cable Available
Community & neighborhood
Location
- Region: Rochester
Other
Other facts
- Road surface type: Paved
Price history
| Date | Event | Price |
|---|---|---|
| 10/13/2023 | Sold | $500,000-10.7%$125/sqft |
Source: | ||
| 9/3/2023 | Contingent | $559,900$140/sqft |
Source: | ||
| 8/20/2023 | Price change | $559,900-3.4%$140/sqft |
Source: | ||
| 5/24/2023 | Price change | $579,900-1.7%$145/sqft |
Source: | ||
| 3/28/2023 | Price change | $589,900-5.6%$147/sqft |
Source: | ||
Public tax history
| Year | Property taxes | Tax assessment |
|---|---|---|
| 2024 | $7,067 +13.5% | $475,900 +96.7% |
| 2023 | $6,229 +1.8% | $242,000 |
| 2022 | $6,118 +2.6% | $242,000 |
Find assessor info on the county website
Neighborhood: 03867
Nearby schools
GreatSchools rating
- 7/10School Street SchoolGrades: K-4Distance: 0.1 mi
- 3/10Rochester Middle SchoolGrades: 6-8Distance: 1.5 mi
- 5/10Spaulding High SchoolGrades: 9-12Distance: 0.7 mi
Get pre-qualified for a loan
At Zillow Home Loans, we can pre-qualify you in as little as 5 minutes with no impact to your credit score.An equal housing lender. NMLS #10287.

