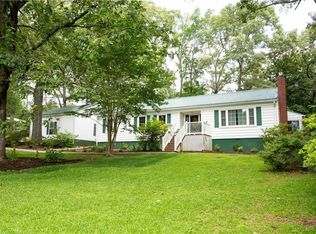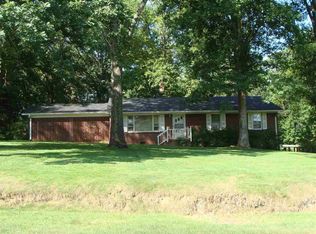Spectacular 2,000 +/- sqft, 3BR/2BA mid-century modern located in the charming town of Walhalla. Home features large living spaces with hardwood floors and huge picture windows that bring in tons of natural light, a large Master suite with a walk-in closet ensuite full bath with his and her sinks and tons of mid-century charm! Home also features large lower level den/bonus room with gas fireplace and exterior/interior entrances, an updated joint full bath, screened porch, fenced yard, detached garage/workshop and is on over 1/2 an an acre. Updates include all new electrical (2018), new plumbing (2018), updated HVAC (2011) and 50 year metal roof (2011). Perfect fo any investor, family or flipper. This home is move in ready, but still has tons of potential, a must see!
This property is off market, which means it's not currently listed for sale or rent on Zillow. This may be different from what's available on other websites or public sources.

