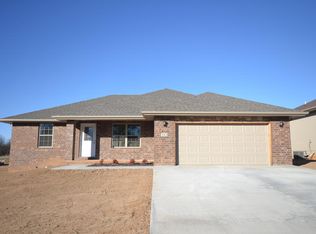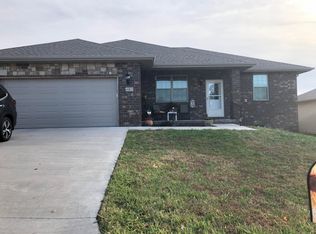Closed
Price Unknown
402 Penzance Street, Monett, MO 65708
3beds
1,273sqft
Single Family Residence
Built in 2017
7,562.02 Square Feet Lot
$232,600 Zestimate®
$--/sqft
$1,519 Estimated rent
Home value
$232,600
Estimated sales range
Not available
$1,519/mo
Zestimate® history
Loading...
Owner options
Explore your selling options
What's special
Welcome to this stunning brick-front home featuring a charming front porch perfect for relaxing evenings. This 3-bedroom, 2-bathroom home has an open floor concept and a split bedroom floorplan, ensuring privacy for the primary suite. The home is adorned with beautiful granite countertops throughout, and all kitchen appliances, including the refrigerator, are included. For added convenience, the washer and dryer also stay. Safety is a priority with the included storm shelter in the 2 car garage. Don't miss out on this incredible opportunity to make this house your home
Zillow last checked: 8 hours ago
Listing updated: September 16, 2024 at 11:07am
Listed by:
Elsa Porras 417-229-3462,
Dream Casa LLC
Bought with:
Jennifer Rodriguez, 2018044014
Dream Casa LLC
Source: SOMOMLS,MLS#: 60274945
Facts & features
Interior
Bedrooms & bathrooms
- Bedrooms: 3
- Bathrooms: 2
- Full bathrooms: 2
Heating
- Central, Electric
Cooling
- Ceiling Fan(s), Central Air
Appliances
- Included: Dishwasher, Disposal, Dryer, Free-Standing Electric Oven, Microwave, Refrigerator, Washer
- Laundry: Main Level, W/D Hookup
Features
- Granite Counters, Tray Ceiling(s), Walk-In Closet(s), Walk-in Shower
- Flooring: Carpet, Laminate, Tile
- Windows: Blinds
- Has basement: No
- Attic: Pull Down Stairs
- Has fireplace: No
Interior area
- Total structure area: 1,273
- Total interior livable area: 1,273 sqft
- Finished area above ground: 1,273
- Finished area below ground: 0
Property
Parking
- Total spaces: 2
- Parking features: Driveway, Garage Faces Front
- Attached garage spaces: 2
- Has uncovered spaces: Yes
Features
- Levels: One
- Stories: 1
- Patio & porch: Front Porch
- Has view: Yes
- View description: City
Lot
- Size: 7,562 sqft
Details
- Parcel number: 189.030003001029.121
Construction
Type & style
- Home type: SingleFamily
- Property subtype: Single Family Residence
Materials
- Vinyl Siding
- Foundation: Brick/Mortar, Crawl Space, Poured Concrete
- Roof: Composition
Condition
- Year built: 2017
Utilities & green energy
- Sewer: Public Sewer
- Water: Public
Community & neighborhood
Location
- Region: Monett
- Subdivision: Lawrence-Not in List
Other
Other facts
- Listing terms: Cash,Conventional,FHA,USDA/RD,VA Loan
Price history
| Date | Event | Price |
|---|---|---|
| 9/13/2024 | Sold | -- |
Source: | ||
| 8/13/2024 | Pending sale | $229,900$181/sqft |
Source: | ||
| 8/8/2024 | Listed for sale | $229,900$181/sqft |
Source: | ||
Public tax history
| Year | Property taxes | Tax assessment |
|---|---|---|
| 2024 | $1,087 +6.2% | $22,260 |
| 2023 | $1,024 +1.1% | $22,260 +6.6% |
| 2022 | $1,013 -0.1% | $20,880 |
Find assessor info on the county website
Neighborhood: 65708
Nearby schools
GreatSchools rating
- NACentral Park Elementary SchoolGrades: 3-4Distance: 0.7 mi
- 7/10Monett Middle SchoolGrades: 6-8Distance: 0.9 mi
- 4/10Monett High SchoolGrades: 9-12Distance: 1.5 mi
Schools provided by the listing agent
- Elementary: Monett
- Middle: Monett
- High: Monett
Source: SOMOMLS. This data may not be complete. We recommend contacting the local school district to confirm school assignments for this home.

