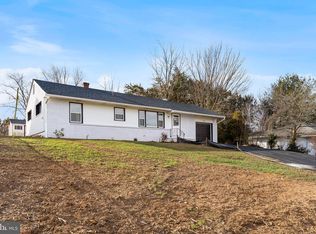Sold for $395,000
$395,000
402 Pearl St, Rising Sun, MD 21911
4beds
2,304sqft
Single Family Residence
Built in 1952
0.4 Acres Lot
$399,000 Zestimate®
$171/sqft
$2,369 Estimated rent
Home value
$399,000
Estimated sales range
Not available
$2,369/mo
Zestimate® history
Loading...
Owner options
Explore your selling options
What's special
Welcome to this stunning, huge 4 bed, 2 full bath, very well cared for home in the town of Rising Sun; on a quiet & family oriented street. This meticulously cared for home sits on a large corner lot, has a full walk out basement that features plumbing roughed in for another bathroom if desired. A large primary bedroom features it's own full bathroom with walk in shower. Original hardwood floors and interior doors keep original beauty. Fully updated to keep your family comfortable with Central Air/Heat that was installed approx 7 years ago. Washer, Dryer & kitchen appliances are also included in the sale and were purchased new 7 years ago. Enjoy year round entertaining & relaxation in the large sunroom; hosting outdoor gatherings on the back patio. With mature landscaping, there is plenty of room for outdoor activities to enjoy. Park in your attached garage and keep your gardening tools & mowers in the large shed. This property is a true gem of well built quality & design with ample space inside and out. Enjoy the ease of town living while still feeling private and peaceful. This home is being sold in As Is condition.
Zillow last checked: 8 hours ago
Listing updated: May 31, 2025 at 11:34am
Listed by:
Jess HODGSON 443-309-7273,
Life Changes Realty Group
Bought with:
Jeremy Martin, RS0037679
Coldwell Banker Realty
Source: Bright MLS,MLS#: MDCC2016802
Facts & features
Interior
Bedrooms & bathrooms
- Bedrooms: 4
- Bathrooms: 2
- Full bathrooms: 2
- Main level bathrooms: 2
- Main level bedrooms: 3
Basement
- Area: 1536
Heating
- Central, Electric
Cooling
- Central Air, Electric
Appliances
- Included: Electric Water Heater
Features
- Basement: Full,Exterior Entry,Interior Entry,Walk-Out Access
- Number of fireplaces: 2
Interior area
- Total structure area: 3,840
- Total interior livable area: 2,304 sqft
- Finished area above ground: 2,304
- Finished area below ground: 0
Property
Parking
- Total spaces: 1
- Parking features: Garage Door Opener, Garage Faces Rear, Attached, Driveway
- Attached garage spaces: 1
- Has uncovered spaces: Yes
Accessibility
- Accessibility features: None
Features
- Levels: Two
- Stories: 2
- Pool features: None
Lot
- Size: 0.40 Acres
Details
- Additional structures: Above Grade, Below Grade
- Parcel number: 0806022871
- Zoning: R1
- Special conditions: Standard
Construction
Type & style
- Home type: SingleFamily
- Architectural style: Ranch/Rambler
- Property subtype: Single Family Residence
Materials
- Brick
- Foundation: Block
Condition
- New construction: No
- Year built: 1952
Utilities & green energy
- Sewer: Public Sewer
- Water: Public
Community & neighborhood
Location
- Region: Rising Sun
- Subdivision: None Available
- Municipality: Rising Sun
Other
Other facts
- Listing agreement: Exclusive Right To Sell
- Listing terms: Cash,Conventional,VA Loan,FHA
- Ownership: Fee Simple
Price history
| Date | Event | Price |
|---|---|---|
| 5/30/2025 | Sold | $395,000+4%$171/sqft |
Source: | ||
| 5/5/2025 | Pending sale | $379,900$165/sqft |
Source: | ||
| 4/30/2025 | Listed for sale | $379,900+61.2%$165/sqft |
Source: | ||
| 4/26/2018 | Sold | $235,700-1.8%$102/sqft |
Source: Public Record Report a problem | ||
| 3/9/2018 | Listed for sale | $239,900+80.4%$104/sqft |
Source: Compass Realty, Inc. #1000247598 Report a problem | ||
Public tax history
| Year | Property taxes | Tax assessment |
|---|---|---|
| 2025 | -- | $290,600 +5.4% |
| 2024 | $4,287 +5% | $275,767 +5.7% |
| 2023 | $4,082 +4.6% | $260,933 +6% |
Find assessor info on the county website
Neighborhood: 21911
Nearby schools
GreatSchools rating
- 4/10Rising Sun Elementary SchoolGrades: PK-5Distance: 1.4 mi
- 8/10Rising Sun Middle SchoolGrades: 6-8Distance: 0.1 mi
- 6/10Rising Sun High SchoolGrades: 9-12Distance: 5.2 mi
Schools provided by the listing agent
- District: Cecil County Public Schools
Source: Bright MLS. This data may not be complete. We recommend contacting the local school district to confirm school assignments for this home.
Get a cash offer in 3 minutes
Find out how much your home could sell for in as little as 3 minutes with a no-obligation cash offer.
Estimated market value
$399,000
