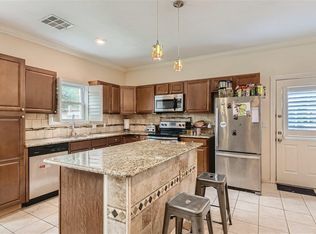An appealing blend of spaciousness and luxury appointments, the beautiful two-story home is a five bedroom, three-and-a-half bath home well-located on a desirable premium site. Crafted as a comfortable open floor plan, it features a huge central Great Room, large gourmet kitchen with prep island, bright breakfast nook, breezy extended covered patio and a three-car garage. Stylish and upscale, the home also includes an elegant entry foyer with lovely double-height ceiling, attractive 8' Riverside interior doors on the first floor, great natural light through tall windows and a huge upstairs game room ready for all-season family fun. A chef's delight, the roomy open kitchen features a handy walk-in pantry, upgraded 42" cabinets with Groveland Shaker-style doors, sophisticated pendant and under-cabinet lighting, upgraded Silestone countertops, a designer tiled backsplash and stainless appliances including a 36" gas cooktop and canopy hood. Secluded on the first floor, the owner's suite features a huge bedroom with lovely tray ceiling, gorgeous panoramic bay window, two enormous walk-in closets, and a luxury bath with dual vanities and an incredible walk-in shower with floor-to-ceiling tile and dual shower heads. Additional elements include a cozy box window at the nook, upscale two-tone paint, and a brilliant 10' sliding glass door at the Great Room.
Owner pays for HOA. Renter responsible for water, gas, electric, pest control, & Internet. No smoking allowed.
House for rent
Accepts Zillow applications
$3,950/mo
402 Parkwest Cv, Cedar Park, TX 78613
5beds
2,951sqft
Price is base rent and doesn't include required fees.
Single family residence
Available now
Cats, dogs OK
Central air
In unit laundry
Attached garage parking
-- Heating
What's special
Elegant entry foyerGreat natural lightPanoramic bay windowBright breakfast nookComfortable open floor planStainless appliancesTall windows
- 2 days
- on Zillow |
- -- |
- -- |
Travel times
Facts & features
Interior
Bedrooms & bathrooms
- Bedrooms: 5
- Bathrooms: 4
- Full bathrooms: 3
- 1/2 bathrooms: 1
Cooling
- Central Air
Appliances
- Included: Dryer, Washer
- Laundry: In Unit
Interior area
- Total interior livable area: 2,951 sqft
Property
Parking
- Parking features: Attached, Garage, Off Street
- Has attached garage: Yes
- Details: Contact manager
Features
- Exterior features: Electricity not included in rent, Gas not included in rent, Internet not included in rent, Water not included in rent
Details
- Parcel number: R17W342401B0002
Construction
Type & style
- Home type: SingleFamily
- Property subtype: Single Family Residence
Community & HOA
Location
- Region: Cedar Park
Financial & listing details
- Lease term: 1 Year
Price history
| Date | Event | Price |
|---|---|---|
| 5/5/2025 | Listed for rent | $3,950$1/sqft |
Source: Zillow Rentals | ||
| 5/12/2024 | Listing removed | -- |
Source: Zillow Rentals | ||
| 5/2/2024 | Listed for rent | $3,950$1/sqft |
Source: Zillow Rentals | ||
| 7/25/2022 | Listing removed | -- |
Source: Zillow Rental Manager | ||
| 7/14/2022 | Listed for rent | $3,950$1/sqft |
Source: Zillow Rental Manager | ||
![[object Object]](https://photos.zillowstatic.com/fp/2ee5107c7b81069adad532b298e0c280-p_i.jpg)
