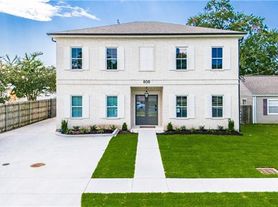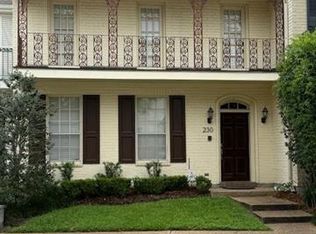Welcome to 402 Orion, a charming single-family home located in the highly sought-after Old Metairie neighborhood. This well-kept property offers a clean and inviting space with plenty of room to make it your own. Inside, you'll find a floor plan that includes an extra living area created from a garage conversion, for use as a playroom, office, or media room. One of the standout features is the huge backyard, for outdoor gatherings, family activities, or simply enjoying the Louisiana sunshine. A patio area provides the perfect spot for grilling, entertaining, or relaxing after a long day. While not fully updated, the property has been very well cared for, giving tenants a clean slate to settle in and enjoy. Located in Old Metairie, this home offers the best of both charm and convenience. Nearby you'll find local favorites such as Royal Blend Coffee & Tea, Station 6, and neighborhood boutiques and shops along Metairie Road. With easy access to Veterans Blvd, Causeway, and I-10, commuting to New Orleans or anywhere in Jefferson is a breeze. 402 Orion offers comfort, space, and location all in one.
House for rent
$2,350/mo
402 Orion Ave, Metairie, LA 70005
3beds
1,828sqft
Price may not include required fees and charges.
Single family residence
Available now
Cats, dogs OK
Air conditioner, ceiling fan
Hookups laundry
-- Parking
-- Heating
What's special
Garage conversionPatio areaHuge backyard
- 27 days |
- -- |
- -- |
Travel times
Looking to buy when your lease ends?
Consider a first-time homebuyer savings account designed to grow your down payment with up to a 6% match & 3.83% APY.
Facts & features
Interior
Bedrooms & bathrooms
- Bedrooms: 3
- Bathrooms: 2
- Full bathrooms: 2
Cooling
- Air Conditioner, Ceiling Fan
Appliances
- Included: Range, Refrigerator, WD Hookup
- Laundry: Hookups
Features
- Ceiling Fan(s), WD Hookup
- Flooring: Hardwood
- Windows: Window Coverings
Interior area
- Total interior livable area: 1,828 sqft
Property
Parking
- Details: Contact manager
Features
- Exterior features: Mirrors, Pet friendly
Details
- Parcel number: 0820017930
Construction
Type & style
- Home type: SingleFamily
- Property subtype: Single Family Residence
Community & HOA
Location
- Region: Metairie
Financial & listing details
- Lease term: Contact For Details
Price history
| Date | Event | Price |
|---|---|---|
| 9/22/2025 | Price change | $2,350-4.1%$1/sqft |
Source: Zillow Rentals | ||
| 9/12/2025 | Listed for rent | $2,450$1/sqft |
Source: Zillow Rentals | ||
| 8/26/2025 | Sold | -- |
Source: | ||
| 3/28/2025 | Sold | -- |
Source: Public Record | ||
| 2/25/2024 | Listing removed | $565,000$309/sqft |
Source: | ||

