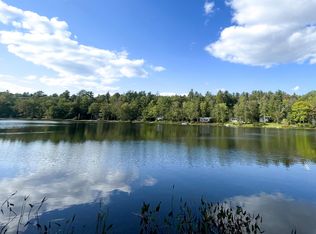Are you looking for privacy, a spacious home, plus acreage? You have found it! This open concept home is located on 85.8 acres (in current use taxation for property tax savings). Beautiful new custom kitchen with remote control applicance lift, wine rack, spice rack, knife drawer, onion and potato bins. Plenty of counter space and cabinets. Applicances are only 1 year old. Vaulted ceiling in dining room. Living room with fireplace. First floor also has 2 spacious bedrooms plus a full bath with jacuzzi tub, shower, double sinks, and bidet. Hardwood and ceramic tile floors. The second floor has two more spacious bedrooms to include a huge master suite, balcony, and living room with fireplace. Full bath with jacuzzi tub, shower, sink, and bidet. Located above the attached 2 car garage is a finished rec room. Do you want more??? Detached oversized garage has finished space above. With a bit more work this could be a great guest area. Lets go outside now.... The property has a brook on the back acreage. Two apple trees, one plum, one pear. Blueberries, kiwi, grapes and blackberries. Snow mobile and walking trails. Do you like to relax after a long day? Eight person spa/hot tub located outside in the backyard. Fire pit. Two chicken coups. With over 1312 of road frontage, the lot has subdivision possibilites. Located very close to Newell Pond.
This property is off market, which means it's not currently listed for sale or rent on Zillow. This may be different from what's available on other websites or public sources.
