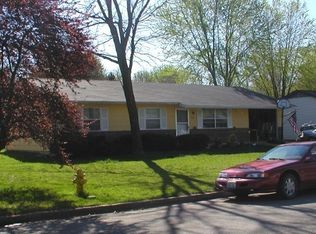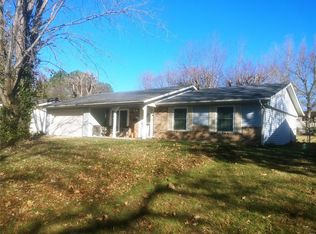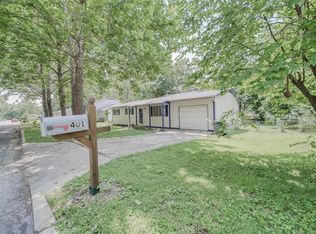Closed
Listing Provided by:
Brock A Johnson 573-578-3551,
EXP Realty, LLC
Bought with: EXP Realty LLC
Price Unknown
402 Old English Rd, Rolla, MO 65401
3beds
1,120sqft
Single Family Residence
Built in 1980
8,929.8 Square Feet Lot
$187,700 Zestimate®
$--/sqft
$1,240 Estimated rent
Home value
$187,700
$178,000 - $197,000
$1,240/mo
Zestimate® history
Loading...
Owner options
Explore your selling options
What's special
CUTE AND COZY 3 BEDROOM/1.5 BATHROOM CLOSE TO EVERYTHING!! Enjoy your favorite beverage on the covered front porch before entering into the bright living room that flows into the dining area. The dining area gives quick access to the attached garage and adjoins the kitchen with a breakfast bar and charming backsplash. Off of the kitchen is the laundry room with cabinets. Down the hallway is two bedrooms and full bathroom as well as a master bedroom suite with half bathroom. Both bathrooms have tile accent. The back deck and fenced-in backyard is perfect for entertaining! Shed in backyard provides additional storage! Must See! Schedule your private showing today!
Zillow last checked: 8 hours ago
Listing updated: April 28, 2025 at 06:30pm
Listing Provided by:
Brock A Johnson 573-578-3551,
EXP Realty, LLC
Bought with:
Matt Smith, 2018012693
EXP Realty LLC
Source: MARIS,MLS#: 22070877 Originating MLS: South Central Board of REALTORS
Originating MLS: South Central Board of REALTORS
Facts & features
Interior
Bedrooms & bathrooms
- Bedrooms: 3
- Bathrooms: 2
- Full bathrooms: 1
- 1/2 bathrooms: 1
- Main level bathrooms: 2
- Main level bedrooms: 3
Primary bedroom
- Features: Floor Covering: Carpeting
Bedroom
- Features: Floor Covering: Carpeting
Bedroom
- Features: Floor Covering: Carpeting
Primary bathroom
- Features: Floor Covering: Ceramic Tile
Bathroom
- Features: Floor Covering: Ceramic Tile
Kitchen
- Features: Floor Covering: Ceramic Tile
Laundry
- Features: Floor Covering: Ceramic Tile
Living room
- Features: Floor Covering: Laminate
Heating
- Baseboard, Electric
Cooling
- Central Air, Electric
Appliances
- Included: Dishwasher, Microwave, Range, Refrigerator, Electric Water Heater
- Laundry: Main Level
Features
- Lever Faucets, Kitchen/Dining Room Combo, Breakfast Bar, Kitchen Island, Eat-in Kitchen
- Flooring: Hardwood
- Windows: Insulated Windows
- Basement: Crawl Space,None
- Has fireplace: No
- Fireplace features: None
Interior area
- Total structure area: 1,120
- Total interior livable area: 1,120 sqft
- Finished area above ground: 1,120
- Finished area below ground: 0
Property
Parking
- Total spaces: 1
- Parking features: Attached, Garage, Garage Door Opener, Off Street, Oversized
- Attached garage spaces: 1
Features
- Levels: One
- Patio & porch: Deck, Covered
Lot
- Size: 8,929 sqft
- Dimensions: +/- .205 Acres
- Features: Level
Details
- Additional structures: Shed(s)
- Parcel number: 71103.207022010006.000
- Special conditions: Standard
Construction
Type & style
- Home type: SingleFamily
- Architectural style: Traditional,Ranch
- Property subtype: Single Family Residence
Materials
- Brick Veneer, Vinyl Siding
Condition
- Year built: 1980
Utilities & green energy
- Sewer: Public Sewer
- Water: Public
Community & neighborhood
Location
- Region: Rolla
- Subdivision: Fox Creek Addition
Other
Other facts
- Listing terms: Cash,Conventional,FHA,Other,USDA Loan,VA Loan
- Ownership: Private
- Road surface type: Concrete
Price history
| Date | Event | Price |
|---|---|---|
| 3/3/2023 | Sold | -- |
Source: | ||
| 1/28/2023 | Pending sale | $164,900$147/sqft |
Source: | ||
| 12/28/2022 | Price change | $164,900-0.6%$147/sqft |
Source: | ||
| 11/9/2022 | Listed for sale | $165,900$148/sqft |
Source: | ||
Public tax history
| Year | Property taxes | Tax assessment |
|---|---|---|
| 2024 | $861 -0.6% | $16,020 |
| 2023 | $867 +17.7% | $16,020 |
| 2022 | $736 -0.7% | $16,020 |
Find assessor info on the county website
Neighborhood: 65401
Nearby schools
GreatSchools rating
- 5/10Rolla Middle SchoolGrades: 4-6Distance: 0.5 mi
- 5/10Rolla Jr. High SchoolGrades: 7-8Distance: 0.4 mi
- 5/10Rolla Sr. High SchoolGrades: 9-12Distance: 1.2 mi
Schools provided by the listing agent
- Elementary: Mark Twain Elem.
- Middle: Rolla Jr. High
- High: Rolla Sr. High
Source: MARIS. This data may not be complete. We recommend contacting the local school district to confirm school assignments for this home.


