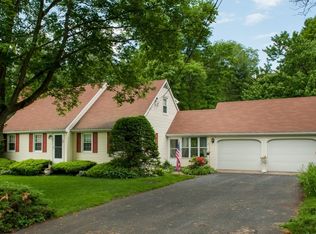This beautiful and spacious 9rm, 4 bdrm Raised Ranch is located in the sought-out Tatham neighborhood and situated on a dead end street!! You'll be impressed with all the room and the flexibility this floor plan offers...perfect for an in-law apartment, teen suite or home office...so many possibilities with this house! The kitchen and living room on the top level have been recently remodeled and offer hardwood floors throughout the entire floor. The french doors from the kitchen lead you out to a big deck overlooking a pretty and level yard. The Master Suite is enormous, complete with its own sitting area, gas fireplace, dressing rm(or nursery) and master bath w/ whirl pool tub. The lower level has a huge family rm w/ bar area, small kitchen, fireplace and sliders that lead to a private backyard and patio.The in-law side has a living rm, bathroom and bdrm w/ access to the driveway and garage. Cedar siding, gas heat, central air(on the top floor), pella windows & doors and a newer roof!
This property is off market, which means it's not currently listed for sale or rent on Zillow. This may be different from what's available on other websites or public sources.

