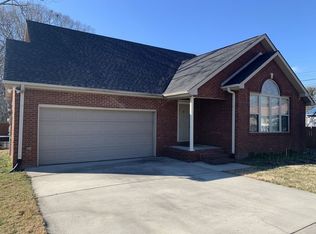Closed
$170,000
402 Oakwood Rd, Tullahoma, TN 37388
2beds
1,078sqft
Single Family Residence, Residential
Built in 1958
9,147.6 Square Feet Lot
$166,300 Zestimate®
$158/sqft
$1,301 Estimated rent
Home value
$166,300
$155,000 - $180,000
$1,301/mo
Zestimate® history
Loading...
Owner options
Explore your selling options
What's special
Charming, move-in ready home! This well-maintained 2-bedroom, 1-bath home offers a perfect blend of comfort and convenience. Featuring a dining room, laundry room, and bonus room, there's plenty of room to live, work, and entertain. The home has been updated within the past 4 years, with new light fixtures, flooring, stove, range hood, refrigerator, and a beautiful bathroom. The walls and kitchen cabinets have also been painted. Stepping outside you'll discover a fantastic backyard with plenty of room for relaxing or entertaining, complete with a cozy patio and a handy shed for additional storage. This home is truly move-in ready and waiting for you to make it your own!
Zillow last checked: 8 hours ago
Listing updated: July 28, 2025 at 08:37am
Listing Provided by:
Lisa Bryan 931-212-6211,
RE/MAX 1st Realty
Bought with:
Sommer Denby, 349805
EXIT Noble Realty Group
Source: RealTracs MLS as distributed by MLS GRID,MLS#: 2797962
Facts & features
Interior
Bedrooms & bathrooms
- Bedrooms: 2
- Bathrooms: 1
- Full bathrooms: 1
- Main level bedrooms: 2
Heating
- Central, Electric
Cooling
- Central Air, Electric
Appliances
- Included: Electric Range, Dryer, Refrigerator, Washer
- Laundry: Electric Dryer Hookup, Washer Hookup
Features
- Redecorated, High Speed Internet
- Flooring: Laminate, Tile
- Basement: Crawl Space
Interior area
- Total structure area: 1,078
- Total interior livable area: 1,078 sqft
- Finished area above ground: 1,078
Property
Features
- Levels: One
- Stories: 1
- Patio & porch: Patio
Lot
- Size: 9,147 sqft
- Dimensions: 65 x 134.2 IRR
- Features: Level
- Topography: Level
Details
- Parcel number: 109I H 03000 000
- Special conditions: Standard
Construction
Type & style
- Home type: SingleFamily
- Architectural style: Cottage
- Property subtype: Single Family Residence, Residential
Materials
- Vinyl Siding
- Roof: Metal
Condition
- New construction: No
- Year built: 1958
Utilities & green energy
- Sewer: Public Sewer
- Water: Public
- Utilities for property: Electricity Available, Water Available, Cable Connected
Community & neighborhood
Security
- Security features: Smoke Detector(s)
Location
- Region: Tullahoma
- Subdivision: Northside Village 2
Price history
| Date | Event | Price |
|---|---|---|
| 7/24/2025 | Sold | $170,000-14.5%$158/sqft |
Source: | ||
| 7/3/2025 | Pending sale | $198,900$185/sqft |
Source: | ||
| 4/9/2025 | Price change | $198,900-0.5%$185/sqft |
Source: | ||
| 3/1/2025 | Listed for sale | $199,900+53.8%$185/sqft |
Source: | ||
| 4/9/2021 | Sold | $130,000-10.7%$121/sqft |
Source: | ||
Public tax history
| Year | Property taxes | Tax assessment |
|---|---|---|
| 2025 | $1,074 +5% | $25,525 |
| 2024 | $1,023 | $25,525 |
| 2023 | $1,023 | $25,525 |
Find assessor info on the county website
Neighborhood: 37388
Nearby schools
GreatSchools rating
- 6/10Robert E Lee Elementary SchoolGrades: K-5Distance: 1 mi
- 6/10East Middle SchoolGrades: 6-8Distance: 1.6 mi
- 5/10Tullahoma High SchoolGrades: 9-12Distance: 1.2 mi
Schools provided by the listing agent
- Elementary: Robert E Lee Elementary
- Middle: East Middle School
- High: Tullahoma High School
Source: RealTracs MLS as distributed by MLS GRID. This data may not be complete. We recommend contacting the local school district to confirm school assignments for this home.

Get pre-qualified for a loan
At Zillow Home Loans, we can pre-qualify you in as little as 5 minutes with no impact to your credit score.An equal housing lender. NMLS #10287.
