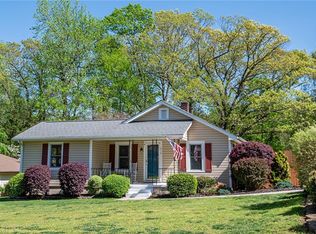Sold for $209,000
$209,000
402 Oakview Rd, High Point, NC 27265
3beds
1,370sqft
Stick/Site Built, Residential, Single Family Residence
Built in 1954
0.41 Acres Lot
$220,700 Zestimate®
$--/sqft
$1,633 Estimated rent
Home value
$220,700
$205,000 - $236,000
$1,633/mo
Zestimate® history
Loading...
Owner options
Explore your selling options
What's special
Beautiful and well maintained all-brick ranch in the heart of High Point! Situated on two lots, this home has a large fenced in yard with beautiful mature trees, partially covered porch with plenty of room for entertaining, and a huge 20x24 wired detached garage. Inside, enjoy the wonderful open floor plan with beautiful hardwood floors throughout. All of the charm and uniqueness of an older home with the convenience of many updates and improvements. A huge primary suite on the second floor complements the two large bedrooms downstairs. Roof, HVAC and water heater all replaced in 2019. **Seller is calling for Highest and Best offers by 12:00pm (noon) on Tuesday, February 20th.**
Zillow last checked: 8 hours ago
Listing updated: April 11, 2024 at 09:01am
Listed by:
Max Little, III 336-937-2892,
Coldwell Banker Advantage
Bought with:
Phyllis Wyatt, 335081
Carolina Home Partners by eXp Realty
Source: Triad MLS,MLS#: 1133214 Originating MLS: High Point
Originating MLS: High Point
Facts & features
Interior
Bedrooms & bathrooms
- Bedrooms: 3
- Bathrooms: 2
- Full bathrooms: 2
- Main level bathrooms: 1
Primary bedroom
- Level: Second
- Dimensions: 24.33 x 11.25
Bedroom 2
- Level: Main
- Dimensions: 11.83 x 11.75
Bedroom 3
- Level: Main
- Dimensions: 12.67 x 13.33
Dining room
- Level: Main
- Dimensions: 11.17 x 10
Kitchen
- Level: Main
- Dimensions: 11 x 11.58
Living room
- Level: Main
- Dimensions: 20.08 x 11.75
Heating
- Heat Pump, Electric
Cooling
- Heat Pump
Appliances
- Included: Electric Water Heater
Features
- Flooring: Vinyl, Wood
- Basement: Unfinished, Basement
- Number of fireplaces: 1
- Fireplace features: Living Room
Interior area
- Total structure area: 1,370
- Total interior livable area: 1,370 sqft
- Finished area above ground: 1,370
Property
Parking
- Total spaces: 3
- Parking features: Carport, Driveway, Garage, Detached Carport, Detached
- Garage spaces: 3
- Has carport: Yes
- Has uncovered spaces: Yes
Features
- Levels: One
- Stories: 1
- Patio & porch: Porch
- Pool features: None
- Fencing: Fenced,Privacy
Lot
- Size: 0.41 Acres
- Features: City Lot
Details
- Additional structures: Storage
- Parcel number: 197671 & 197670
- Zoning: R5
- Special conditions: Owner Sale
Construction
Type & style
- Home type: SingleFamily
- Property subtype: Stick/Site Built, Residential, Single Family Residence
Materials
- Brick
Condition
- Year built: 1954
Utilities & green energy
- Sewer: Public Sewer
- Water: Public
Community & neighborhood
Location
- Region: High Point
- Subdivision: Oak Wood Forest
Other
Other facts
- Listing agreement: Exclusive Right To Sell
- Listing terms: Cash,Conventional,FHA,VA Loan
Price history
| Date | Event | Price |
|---|---|---|
| 3/21/2024 | Sold | $209,000-16.1% |
Source: | ||
| 2/20/2024 | Pending sale | $249,000 |
Source: | ||
| 2/16/2024 | Listed for sale | $249,000+99.2% |
Source: | ||
| 8/26/2019 | Sold | $125,000+257.1%$91/sqft |
Source: Public Record Report a problem | ||
| 6/7/2018 | Sold | $35,000$26/sqft |
Source: Public Record Report a problem | ||
Public tax history
| Year | Property taxes | Tax assessment |
|---|---|---|
| 2025 | $1,735 +2.4% | $125,900 |
| 2024 | $1,694 +2.2% | $125,900 +2.4% |
| 2023 | $1,657 | $122,900 |
Find assessor info on the county website
Neighborhood: 27265
Nearby schools
GreatSchools rating
- 4/10Oak View Elementary SchoolGrades: PK-5Distance: 0.4 mi
- 4/10Laurin Welborn MiddleGrades: 6-8Distance: 2.1 mi
- 6/10T Wingate Andrews High SchoolGrades: 9-12Distance: 2 mi
Get a cash offer in 3 minutes
Find out how much your home could sell for in as little as 3 minutes with a no-obligation cash offer.
Estimated market value$220,700
Get a cash offer in 3 minutes
Find out how much your home could sell for in as little as 3 minutes with a no-obligation cash offer.
Estimated market value
$220,700
