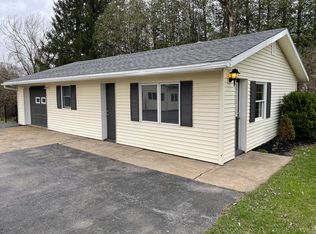Closed
$300,000
402 Newport Rd, Utica, NY 13502
3beds
1,946sqft
Single Family Residence
Built in 1962
1.45 Acres Lot
$331,700 Zestimate®
$154/sqft
$2,129 Estimated rent
Home value
$331,700
$189,000 - $577,000
$2,129/mo
Zestimate® history
Loading...
Owner options
Explore your selling options
What's special
Welcome to 402 Newport Rd, a meticulously kept 1950+/- square feet 3 bedroom 1.5 bath ranch in the Whitesboro School District. Walking in the front door you enter a large foyer area with a closet. Sitting in living room you can overlook a perfectly landscaped front yard. The nicely updated kitchen has room for a small kitchen table and is open to the living room. An updated ½ bath and laundry area are located off the entryway from the garage. You will find a 325 sq feet family room addition with cathedral ceilings in the rear of the house, this room is accessible through the kitchen. On the opposite end of the house there are 3 decent sized bedrooms and a nice sized full bath. The outside area is one of a kind, stepping out of the sliding glass doors you'll enter a huge 2 tier deck with a gazebo. This is where you'll want to be all summer long. Sitting on 1.45 acres this property has a stream running through. There is plenty of room for the toys with 2 sheds and a carport. New furnace and on demand hot water heater in 2019, new septic in 2020, public water, this property is a must see.
Zillow last checked: 8 hours ago
Listing updated: December 24, 2024 at 06:34am
Listed by:
John C. Brown 315-570-6640,
Coldwell Banker Faith Properties
Bought with:
Christina Palmiotto, 10301215055
Coldwell Banker Faith Properties Il
Source: NYSAMLSs,MLS#: S1546547 Originating MLS: Mohawk Valley
Originating MLS: Mohawk Valley
Facts & features
Interior
Bedrooms & bathrooms
- Bedrooms: 3
- Bathrooms: 2
- Full bathrooms: 1
- 1/2 bathrooms: 1
- Main level bathrooms: 2
- Main level bedrooms: 3
Bedroom 1
- Level: First
- Dimensions: 13.00 x 11.00
Bedroom 1
- Level: First
- Dimensions: 13.00 x 11.00
Bedroom 2
- Level: First
- Dimensions: 13.00 x 11.00
Bedroom 2
- Level: First
- Dimensions: 13.00 x 11.00
Bedroom 3
- Level: First
- Dimensions: 12.00 x 10.00
Bedroom 3
- Level: First
- Dimensions: 12.00 x 10.00
Family room
- Level: First
- Dimensions: 17.00 x 17.00
Family room
- Level: First
- Dimensions: 17.00 x 17.00
Kitchen
- Level: First
- Dimensions: 15.00 x 13.00
Kitchen
- Level: First
- Dimensions: 15.00 x 13.00
Laundry
- Level: First
- Dimensions: 10.00 x 8.00
Laundry
- Level: First
- Dimensions: 10.00 x 8.00
Living room
- Level: First
- Dimensions: 17.00 x 16.00
Living room
- Level: First
- Dimensions: 17.00 x 16.00
Heating
- Propane, Forced Air
Cooling
- Central Air
Appliances
- Included: Dishwasher, Electric Cooktop, Electric Oven, Electric Range, Disposal, Microwave, Propane Water Heater
- Laundry: Main Level
Features
- Ceiling Fan(s), Cathedral Ceiling(s), Eat-in Kitchen, Separate/Formal Living Room, Skylights, Bedroom on Main Level
- Flooring: Carpet, Hardwood, Varies
- Windows: Skylight(s)
- Basement: Full
- Number of fireplaces: 2
Interior area
- Total structure area: 1,946
- Total interior livable area: 1,946 sqft
Property
Parking
- Total spaces: 1
- Parking features: Attached, Electricity, Garage, Storage, Garage Door Opener
- Attached garage spaces: 1
Features
- Levels: One
- Stories: 1
- Patio & porch: Deck, Open, Porch
- Exterior features: Blacktop Driveway, Deck
Lot
- Size: 1.45 Acres
- Dimensions: 339 x 195
Details
- Additional structures: Shed(s), Storage
- Parcel number: 21480010400200010750000000
- Special conditions: Standard
Construction
Type & style
- Home type: SingleFamily
- Architectural style: Ranch
- Property subtype: Single Family Residence
Materials
- Vinyl Siding
- Foundation: Block
- Roof: Asphalt
Condition
- Resale
- Year built: 1962
Utilities & green energy
- Electric: Circuit Breakers
- Sewer: Septic Tank
- Water: Connected, Public
- Utilities for property: Cable Available, High Speed Internet Available, Water Connected
Community & neighborhood
Location
- Region: Utica
Other
Other facts
- Listing terms: Cash,Conventional,FHA,VA Loan
Price history
| Date | Event | Price |
|---|---|---|
| 10/1/2024 | Sold | $300,000-3.2%$154/sqft |
Source: | ||
| 8/16/2024 | Pending sale | $309,900$159/sqft |
Source: | ||
| 8/14/2024 | Contingent | $309,900$159/sqft |
Source: | ||
| 7/10/2024 | Price change | $309,900-6.1%$159/sqft |
Source: | ||
| 6/19/2024 | Listed for sale | $329,900$170/sqft |
Source: | ||
Public tax history
| Year | Property taxes | Tax assessment |
|---|---|---|
| 2024 | -- | $93,300 |
| 2023 | -- | $93,300 |
| 2022 | -- | $93,300 +2.2% |
Find assessor info on the county website
Neighborhood: 13502
Nearby schools
GreatSchools rating
- 6/10Deerfield Elementary SchoolGrades: K-5Distance: 3.9 mi
- 7/10Parkway Middle SchoolGrades: 6Distance: 7.7 mi
- 8/10Whitesboro High SchoolGrades: 9-12Distance: 8 mi
Schools provided by the listing agent
- District: Whitesboro
Source: NYSAMLSs. This data may not be complete. We recommend contacting the local school district to confirm school assignments for this home.
