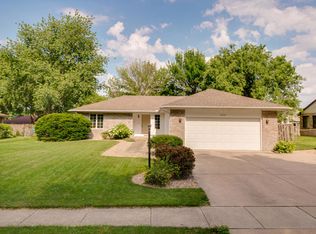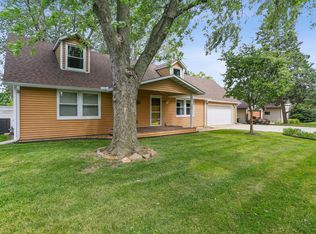Closed
$220,000
402 N Smith Rd, Urbana, IL 61802
3beds
2,056sqft
Single Family Residence
Built in 1988
9,583.2 Square Feet Lot
$261,000 Zestimate®
$107/sqft
$2,337 Estimated rent
Home value
$261,000
$248,000 - $274,000
$2,337/mo
Zestimate® history
Loading...
Owner options
Explore your selling options
What's special
Welcome home! This 3 bed, 2.5 bath home has so much to offer you won't want to miss out! As you pull up to the property you will notice the beautiful brick giving this house great curb appeal. On the first floor, you will find a living room with a wood-burning fireplace (with a gas insert to get it lighted quicker) and a spiral staircase that is sure to impress. The living room is open to the dining room and kitchen. In the kitchen, you will find cabinet space galore and a center island. In addition to the living room, kitchen & dining room on the first floor, you will also find the master bedroom with an attached full bathroom, a 14X10 sunroom where you can sip your morning coffee before starting your day, the laundry room, and a conveniently located half bathroom. Upstairs are the other 2 bedrooms and another full bathroom. On the 3rd floor, you will find 2 12X9 cozy loft areas that would make for the perfect reading nooks or playrooms. That's not all! Entertain guests outback on the large deck. Some recent updates include: all new wood laminate flooring on the main level in Nov. 2022, a new driveway, and front sidewalk to the house was poured in Nov. 2022, the whole main level was repainted in 2022 and, a new bathtub and wood laminate flooring was placed in the upstairs bathroom in 2023. This one won't last long! Don't miss out. Call today to schedule a private showing.
Zillow last checked: 8 hours ago
Listing updated: June 28, 2023 at 01:04am
Listing courtesy of:
Tonya Yeazel 217-377-9923,
KELLER WILLIAMS-TREC
Bought with:
Ryan Dallas
RYAN DALLAS REAL ESTATE
Source: MRED as distributed by MLS GRID,MLS#: 11774397
Facts & features
Interior
Bedrooms & bathrooms
- Bedrooms: 3
- Bathrooms: 3
- Full bathrooms: 2
- 1/2 bathrooms: 1
Primary bedroom
- Features: Flooring (Carpet), Bathroom (Full)
- Level: Main
- Area: 168 Square Feet
- Dimensions: 12X14
Bedroom 2
- Features: Flooring (Carpet)
- Level: Second
- Area: 162 Square Feet
- Dimensions: 9X18
Bedroom 3
- Features: Flooring (Carpet)
- Level: Second
- Area: 168 Square Feet
- Dimensions: 12X14
Bonus room
- Level: Third
- Area: 108 Square Feet
- Dimensions: 12X9
Dining room
- Features: Flooring (Ceramic Tile)
- Level: Main
- Area: 117 Square Feet
- Dimensions: 9X13
Kitchen
- Features: Kitchen (Eating Area-Table Space, Island), Flooring (Vinyl)
- Level: Main
- Area: 187 Square Feet
- Dimensions: 11X17
Laundry
- Features: Flooring (Vinyl)
- Level: Main
- Area: 35 Square Feet
- Dimensions: 5X7
Living room
- Features: Flooring (Vinyl)
- Level: Main
- Area: 325 Square Feet
- Dimensions: 25X13
Loft
- Level: Third
- Area: 108 Square Feet
- Dimensions: 12X9
Sun room
- Level: Main
- Area: 140 Square Feet
- Dimensions: 14X10
Heating
- Natural Gas, Forced Air
Cooling
- Central Air
Appliances
- Included: Dishwasher, Refrigerator, Washer, Dryer, Wine Refrigerator, Cooktop, Oven
- Laundry: Main Level
Features
- Cathedral Ceiling(s), 1st Floor Bedroom, 1st Floor Full Bath, Walk-In Closet(s)
- Windows: Skylight(s)
- Basement: Crawl Space
- Number of fireplaces: 1
- Fireplace features: Wood Burning, Gas Starter, Living Room
Interior area
- Total structure area: 2,056
- Total interior livable area: 2,056 sqft
- Finished area below ground: 0
Property
Parking
- Total spaces: 2
- Parking features: Concrete, Garage Door Opener, On Site, Garage Owned, Attached, Garage
- Attached garage spaces: 2
- Has uncovered spaces: Yes
Accessibility
- Accessibility features: No Disability Access
Features
- Stories: 2
- Patio & porch: Deck, Patio, Porch
Lot
- Size: 9,583 sqft
- Dimensions: 86 X 105
Details
- Additional structures: Shed(s)
- Parcel number: 302110304005
- Special conditions: None
Construction
Type & style
- Home type: SingleFamily
- Architectural style: Contemporary
- Property subtype: Single Family Residence
Materials
- Vinyl Siding, Brick
Condition
- New construction: No
- Year built: 1988
Utilities & green energy
- Electric: 200+ Amp Service
- Sewer: Public Sewer
- Water: Public
Community & neighborhood
Location
- Region: Urbana
- Subdivision: Edgewood
HOA & financial
HOA
- Has HOA: Yes
- HOA fee: $20 annually
- Services included: None
Other
Other facts
- Listing terms: Cash
- Ownership: Fee Simple
Price history
| Date | Event | Price |
|---|---|---|
| 6/23/2023 | Sold | $220,000+4.8%$107/sqft |
Source: | ||
| 6/8/2023 | Pending sale | $210,000$102/sqft |
Source: | ||
| 6/2/2023 | Listed for sale | $210,000+35.5%$102/sqft |
Source: | ||
| 10/30/2020 | Sold | $155,000-3.1%$75/sqft |
Source: | ||
| 9/6/2020 | Pending sale | $159,900$78/sqft |
Source: RE/MAX REALTY ASSOCIATES-CHA #10826486 Report a problem | ||
Public tax history
| Year | Property taxes | Tax assessment |
|---|---|---|
| 2024 | $4,662 +2.9% | $61,940 +5.7% |
| 2023 | $4,532 +8.1% | $58,600 +9.6% |
| 2022 | $4,194 +6.3% | $53,470 +5.6% |
Find assessor info on the county website
Neighborhood: 61802
Nearby schools
GreatSchools rating
- 1/10DR Preston L Williams Jr Elementary SchoolGrades: K-5Distance: 0.7 mi
- 1/10Urbana Middle SchoolGrades: 6-8Distance: 1.7 mi
- 3/10Urbana High SchoolGrades: 9-12Distance: 1.8 mi
Schools provided by the listing agent
- Elementary: Thomas Paine Elementary School
- Middle: Urbana Middle School
- High: Urbana High School
- District: 116
Source: MRED as distributed by MLS GRID. This data may not be complete. We recommend contacting the local school district to confirm school assignments for this home.

Get pre-qualified for a loan
At Zillow Home Loans, we can pre-qualify you in as little as 5 minutes with no impact to your credit score.An equal housing lender. NMLS #10287.

