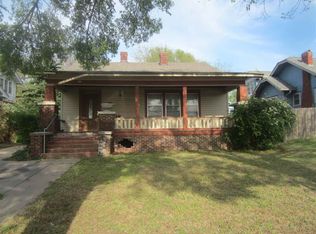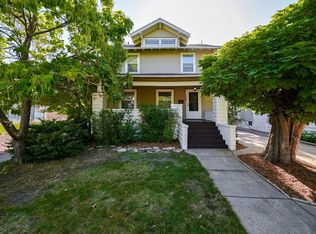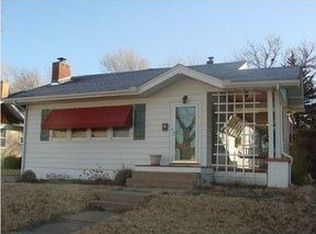Sold
Price Unknown
402 N Rutan Ave, Wichita, KS 67208
3beds
1,376sqft
Single Family Onsite Built
Built in 1924
7,405.2 Square Feet Lot
$229,700 Zestimate®
$--/sqft
$1,069 Estimated rent
Home value
$229,700
$218,000 - $241,000
$1,069/mo
Zestimate® history
Loading...
Owner options
Explore your selling options
What's special
Welcome to your dream home in the College Hill area, on a picturesque tree-lined street! This stunning property boasts numerous desirable features that are sure to capture your attention. With 3 bedrooms and 1 bathroom, this home provides ample space for comfortable living. You'll be delighted to discover the convenience of a 2-car garage, offering secure parking and additional storage options. As you step inside, the gorgeous hardwood floors create an inviting atmosphere, adding a touch of warmth and charm to every room. Situated on a desirable corner lot, this residence offers privacy and an abundance of natural light. The brand new roof and recently installed HVAC system, less than a year old, ensure peace of mind and hassle-free maintenance for years to come. Prepare to be amazed by the kitchen, featuring stunning quartz countertops that exude luxury and functionality. The stainless steel apron sink and complete set of stainless steel appliances, including the washer and dryer, are all included, making this kitchen a dream come true. The outdoor space is equally impressive, with a deck in the back and a large covered front porch that provide the perfect setting for relaxation and entertaining guests. Whether you're enjoying a morning cup of coffee or hosting a summer barbecue, these outdoor areas are sure to become your favorite retreats. Don't miss out on this exceptional opportunity to make this house your new home. Schedule a showing today and experience the true beauty and comfort that awaits you.
Zillow last checked: 8 hours ago
Listing updated: August 08, 2023 at 08:01pm
Listed by:
Kirk Short CELL:316-371-4668,
Keller Williams Signature Partners, LLC
Source: SCKMLS,MLS#: 627614
Facts & features
Interior
Bedrooms & bathrooms
- Bedrooms: 3
- Bathrooms: 1
- Full bathrooms: 1
Primary bedroom
- Description: Wood
- Level: Upper
- Area: 182.04
- Dimensions: 16.11 x 11.3
Bedroom
- Description: Wood
- Level: Main
- Area: 127.68
- Dimensions: 11.4 x 11.2
Bedroom
- Description: Wood
- Level: Main
- Area: 177.41
- Dimensions: 15.7 x 11.3
Dining room
- Description: Wood
- Level: Main
- Area: 159.33
- Dimensions: 14.10 x 11.3
Kitchen
- Description: Tile
- Level: Main
- Area: 161.1
- Dimensions: 16.11 x 10
Living room
- Description: Wood
- Level: Main
- Area: 270.27
- Dimensions: 23.1 x 11.7
Heating
- Forced Air, Natural Gas
Cooling
- Central Air, Wall/Window Unit(s), Electric
Appliances
- Included: Dishwasher, Disposal, Microwave, Refrigerator, Range, Washer, Dryer
- Laundry: In Basement
Features
- Ceiling Fan(s)
- Flooring: Hardwood
- Windows: Window Coverings-All
- Basement: Unfinished
- Has fireplace: Yes
- Fireplace features: Decorative
Interior area
- Total interior livable area: 1,376 sqft
- Finished area above ground: 1,376
- Finished area below ground: 0
Property
Parking
- Total spaces: 2
- Parking features: Detached, Garage Door Opener, Oversized
- Garage spaces: 2
Features
- Levels: One and One Half
- Stories: 1
- Patio & porch: Deck, Covered
- Exterior features: Guttering - ALL
- Fencing: Wood
Lot
- Size: 7,405 sqft
- Features: Corner Lot, Standard
Details
- Parcel number: 1262302202007.00
Construction
Type & style
- Home type: SingleFamily
- Architectural style: Bungalow
- Property subtype: Single Family Onsite Built
Materials
- Frame
- Foundation: Full, No Egress Window(s)
- Roof: Composition
Condition
- Year built: 1924
Utilities & green energy
- Gas: Natural Gas Available
- Utilities for property: Sewer Available, Natural Gas Available, Public
Community & neighborhood
Location
- Region: Wichita
- Subdivision: RUTAN PLACE
HOA & financial
HOA
- Has HOA: No
Other
Other facts
- Ownership: Individual
- Road surface type: Paved
Price history
Price history is unavailable.
Public tax history
| Year | Property taxes | Tax assessment |
|---|---|---|
| 2024 | $2,593 +7.5% | $24,128 +11.1% |
| 2023 | $2,413 +12.7% | $21,713 |
| 2022 | $2,141 +13.6% | -- |
Find assessor info on the county website
Neighborhood: College Hill
Nearby schools
GreatSchools rating
- 6/10College Hill Elementary SchoolGrades: PK-5Distance: 0.2 mi
- 8/10Robinson Middle SchoolGrades: 6-8Distance: 0.9 mi
- 2/10East High SchoolGrades: 9-12Distance: 0.8 mi
Schools provided by the listing agent
- Elementary: College Hill
- Middle: Robinson
- High: East
Source: SCKMLS. This data may not be complete. We recommend contacting the local school district to confirm school assignments for this home.


