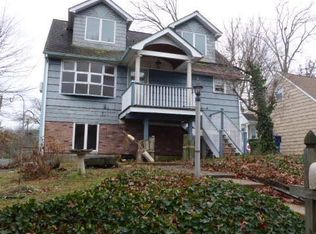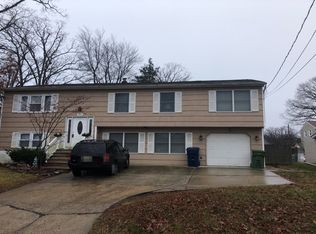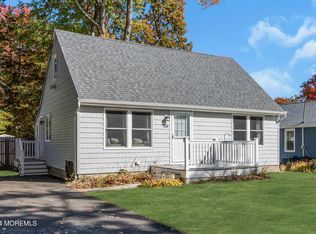Upgrades galore in this 4/5 bedroom expanded cape in Shark River Hills. This spacious home features a large living room, open updated kitchen/dining area combo which is drenched with natural sunlight from the vaulted ceiling and skylights as well as the sliding doors to a large deck. An office, guest bedroom and oversized family room with a woodburning fireplace along with updated bath and a half finish off the first floor. The 2nd floor has 3 bedrooms and a bonus room with lots of closet space. Situated on a 75 x 100 lot with a fenced in yard and storage shed. Close to the river, beaches and major highways. This home is a must see!
This property is off market, which means it's not currently listed for sale or rent on Zillow. This may be different from what's available on other websites or public sources.



