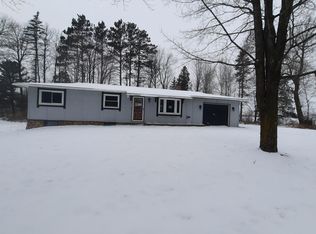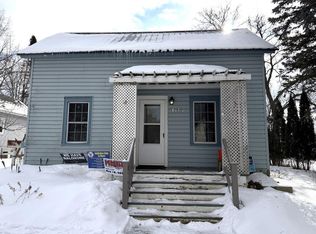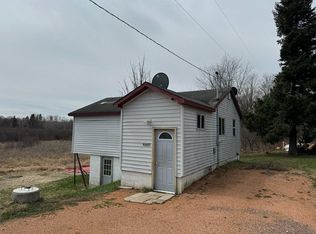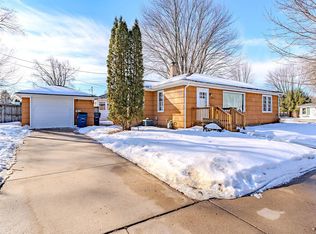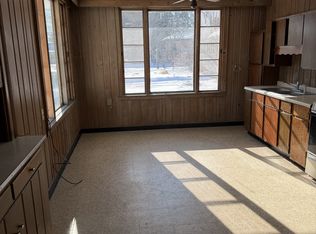This home has been updated over the past few years. Those updates include furnace, water heater, drywall, New roof shingles installed in 2024 and more. 2 bedrooms on main floor, 1.5 bathrooms, walk out lower to back yard. Plenty of space in the detached garage. Property was being used as an investment property and could be sold as a package with other properties.
Under contract
$99,900
402 N Genesee St, Merrill, WI 54452
2beds
856sqft
Est.:
Single Family Residence
Built in 1900
6,098 Square Feet Lot
$-- Zestimate®
$117/sqft
$-- HOA
What's special
Detached garageWater heaterNew roof shingles
- 344 days |
- 118 |
- 2 |
Likely to sell faster than
Zillow last checked: 8 hours ago
Listing updated: February 03, 2026 at 03:10pm
Listed by:
STEVE LA CERTE 715-551-6567,
COLDWELL BANKER ACTION - TOMAHAWK,
JACKI LA CERTE 715-551-6427,
COLDWELL BANKER ACTION - MERRILL
Source: GNMLS,MLS#: 210936
Facts & features
Interior
Bedrooms & bathrooms
- Bedrooms: 2
- Bathrooms: 2
- Full bathrooms: 1
- 1/2 bathrooms: 1
Bedroom
- Level: First
- Dimensions: 12x9
Bedroom
- Level: First
- Dimensions: 10x7
Bathroom
- Level: First
Bathroom
- Level: Basement
Kitchen
- Level: Basement
- Dimensions: 10x12
Living room
- Level: Basement
- Dimensions: 16x11
Heating
- Floor Furnace, Natural Gas
Appliances
- Included: Gas Water Heater
Features
- Flooring: Carpet, Laminate
- Basement: Full,Finished,Walk-Out Access
- Has fireplace: No
- Fireplace features: None
Interior area
- Total structure area: 856
- Total interior livable area: 856 sqft
- Finished area above ground: 428
- Finished area below ground: 428
Property
Parking
- Total spaces: 1
- Parking features: Detached, Garage, One Car Garage, Driveway
- Garage spaces: 1
- Has uncovered spaces: Yes
Features
- Levels: One
- Stories: 1
- Exterior features: Gravel Driveway
- Frontage length: 0,0
Lot
- Size: 6,098 Square Feet
- Dimensions: 50 x 120
Details
- Parcel number: 25131061130356
- Zoning description: Residential
Construction
Type & style
- Home type: SingleFamily
- Architectural style: Other,One Story
- Property subtype: Single Family Residence
Materials
- Frame, Vinyl Siding
- Foundation: Stone
- Roof: Composition,Shingle
Condition
- Year built: 1900
Utilities & green energy
- Electric: Circuit Breakers
- Sewer: Public Sewer
- Water: Public
- Utilities for property: Cable Available, Natural Gas Available
Community & HOA
Community
- Subdivision: J M Smith & Co Add
Location
- Region: Merrill
Financial & listing details
- Price per square foot: $117/sqft
- Tax assessed value: $78,600
- Annual tax amount: $2,116
- Date on market: 3/14/2025
- Ownership: Fee Simple
Estimated market value
Not available
Estimated sales range
Not available
$1,093/mo
Price history
Price history
| Date | Event | Price |
|---|---|---|
| 1/30/2026 | Contingent | $99,900$117/sqft |
Source: | ||
| 11/21/2025 | Price change | $99,900-3.9%$117/sqft |
Source: | ||
| 8/18/2025 | Price change | $104,000-4.6%$121/sqft |
Source: | ||
| 7/31/2025 | Price change | $109,000-8.4%$127/sqft |
Source: | ||
| 7/21/2025 | Price change | $119,000-4%$139/sqft |
Source: | ||
| 3/14/2025 | Listed for sale | $124,000+13.9%$145/sqft |
Source: | ||
| 6/27/2024 | Listing removed | -- |
Source: | ||
| 5/17/2024 | Price change | $108,900-0.1%$127/sqft |
Source: | ||
| 3/27/2024 | Listed for sale | $109,000+58%$127/sqft |
Source: | ||
| 4/1/2022 | Sold | $69,000+3.1%$81/sqft |
Source: | ||
| 2/21/2022 | Listed for sale | $66,900+22.8%$78/sqft |
Source: | ||
| 3/28/2016 | Listing removed | $54,500$64/sqft |
Source: PARK CITY REALTY #1507470 Report a problem | ||
| 11/30/2015 | Listed for sale | $54,500$64/sqft |
Source: PARK CITY REALTY #1507470 Report a problem | ||
Public tax history
Public tax history
| Year | Property taxes | Tax assessment |
|---|---|---|
| 2024 | $1,775 +48% | $78,600 +113% |
| 2023 | $1,200 +15.3% | $36,900 |
| 2022 | $1,041 -4.9% | $36,900 |
| 2021 | $1,094 +0.2% | $36,900 |
| 2020 | $1,091 +1.1% | $36,900 |
| 2019 | $1,079 +1.4% | $36,900 |
| 2018 | $1,064 +6.3% | $36,900 |
| 2017 | $1,000 +4.3% | $36,900 |
| 2016 | $960 -5.4% | $36,900 +0.8% |
| 2015 | $1,015 | $36,600 |
| 2014 | $1,015 | $36,600 -3.4% |
| 2013 | $1,015 | $37,900 |
| 2011 | $1,015 | $37,900 |
| 2010 | -- | $37,900 |
| 2009 | -- | $37,900 |
Find assessor info on the county website
BuyAbility℠ payment
Est. payment
$633/mo
Principal & interest
$515
Property taxes
$118
Climate risks
Neighborhood: 54452
Nearby schools
GreatSchools rating
- NAKate Goodrich Elementary SchoolGrades: K-2Distance: 0.3 mi
- 4/10Prairie River Middle SchoolGrades: 5-8Distance: 0.4 mi
- 5/10Merrill High SchoolGrades: 9-12Distance: 1.8 mi
