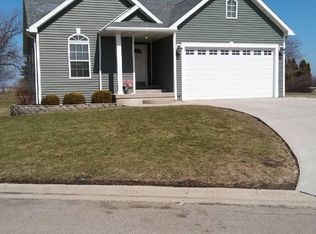Closed
$179,450
402 N Front St, Sublette, IL 61367
2beds
1,661sqft
Single Family Residence
Built in 1976
-- sqft lot
$183,300 Zestimate®
$108/sqft
$1,419 Estimated rent
Home value
$183,300
Estimated sales range
Not available
$1,419/mo
Zestimate® history
Loading...
Owner options
Explore your selling options
What's special
Welcome to this Ranch style home that is nestled in the serene community of Sublette! Located on edge of town. Features 2 bedrooms on main floor and 1 in the basement, large living room, laundry area on first floor and 2 full baths. The kitchen offers ample cabinetry and work space. Eat in breakfast area with two bars stools and flows into dining area, the sun room for entertaining, living room and office area. There is a two car attached garage for parking, cement patio out back and full basement with fireplace. Sellers have added waterproof basement. Call today for a showing
Zillow last checked: 8 hours ago
Listing updated: June 13, 2025 at 05:25pm
Listing courtesy of:
Lori Erbes 815-535-6295,
Erbes Realty LLC
Bought with:
Lori Erbes
Erbes Realty LLC
Source: MRED as distributed by MLS GRID,MLS#: 12337930
Facts & features
Interior
Bedrooms & bathrooms
- Bedrooms: 2
- Bathrooms: 2
- Full bathrooms: 2
Primary bedroom
- Features: Bathroom (Full)
- Level: Main
- Area: 210 Square Feet
- Dimensions: 15X14
Bedroom 2
- Level: Main
- Area: 110 Square Feet
- Dimensions: 10X11
Bonus room
- Level: Basement
- Area: 140 Square Feet
- Dimensions: 14X10
Dining room
- Level: Main
- Area: 88 Square Feet
- Dimensions: 11X8
Kitchen
- Level: Main
- Area: 121 Square Feet
- Dimensions: 11X11
Laundry
- Level: Main
- Area: 63 Square Feet
- Dimensions: 7X9
Living room
- Level: Main
- Area: 285 Square Feet
- Dimensions: 19X15
Office
- Level: Main
- Area: 110 Square Feet
- Dimensions: 10X11
Sun room
- Level: Main
- Area: 187 Square Feet
- Dimensions: 11X17
Heating
- Natural Gas, Forced Air
Cooling
- Central Air
Appliances
- Included: Range, Dishwasher, Refrigerator
- Laundry: Main Level
Features
- 1st Floor Bedroom, 1st Floor Full Bath, Built-in Features
- Basement: Finished,Full
Interior area
- Total structure area: 0
- Total interior livable area: 1,661 sqft
Property
Parking
- Total spaces: 6
- Parking features: On Site, Attached, Driveway, Garage
- Attached garage spaces: 2
- Has uncovered spaces: Yes
Accessibility
- Accessibility features: No Disability Access
Features
- Stories: 1
Lot
- Dimensions: 133X142X140.70X134.38
Details
- Parcel number: 19220947901300
- Special conditions: None
Construction
Type & style
- Home type: SingleFamily
- Architectural style: Ranch
- Property subtype: Single Family Residence
Materials
- Vinyl Siding
Condition
- New construction: No
- Year built: 1976
Utilities & green energy
- Sewer: Septic Tank
- Water: Public
Community & neighborhood
Community
- Community features: Street Paved
Location
- Region: Sublette
Other
Other facts
- Listing terms: VA
- Ownership: Fee Simple
Price history
| Date | Event | Price |
|---|---|---|
| 6/12/2025 | Sold | $179,450-2.4%$108/sqft |
Source: | ||
| 6/6/2025 | Pending sale | $183,900$111/sqft |
Source: | ||
| 5/3/2025 | Contingent | $183,900$111/sqft |
Source: | ||
| 4/27/2025 | Price change | $183,900-1.1%$111/sqft |
Source: | ||
| 4/16/2025 | Listed for sale | $185,900$112/sqft |
Source: | ||
Public tax history
| Year | Property taxes | Tax assessment |
|---|---|---|
| 2024 | $3,041 +1.5% | $49,187 +5% |
| 2023 | $2,995 +7.2% | $46,845 +9% |
| 2022 | $2,794 -6.3% | $42,977 -4.5% |
Find assessor info on the county website
Neighborhood: 61367
Nearby schools
GreatSchools rating
- 6/10Amboy Central Elementary SchoolGrades: PK-4Distance: 7.3 mi
- 3/10Amboy Jr High SchoolGrades: 5-8Distance: 7.4 mi
- 5/10Amboy High SchoolGrades: 9-12Distance: 7.4 mi
Schools provided by the listing agent
- District: 272
Source: MRED as distributed by MLS GRID. This data may not be complete. We recommend contacting the local school district to confirm school assignments for this home.
Get pre-qualified for a loan
At Zillow Home Loans, we can pre-qualify you in as little as 5 minutes with no impact to your credit score.An equal housing lender. NMLS #10287.
