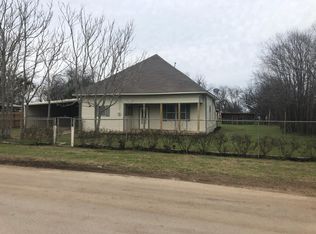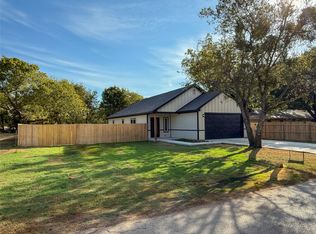Sold
Price Unknown
402 N Cleburne Whitney Rd, Rio Vista, TX 76093
3beds
1,268sqft
Single Family Residence
Built in 1999
0.5 Acres Lot
$320,600 Zestimate®
$--/sqft
$1,745 Estimated rent
Home value
$320,600
$285,000 - $362,000
$1,745/mo
Zestimate® history
Loading...
Owner options
Explore your selling options
What's special
Welcome to this delightful home situated on a generous lot! The centerpiece of the living area is a cozy wood-burning fireplace adorned with a beautiful brick hearth. The updated kitchen is a true highlight, featuring stainless steel appliances, crisp white cabinets, & granite countertops. The primary bedroom offers a large walk-in closet & oversized shower. You'll love the wood-look tile flooring throughout. Step outside to discover the expansive covered patio with outdoor kitchen, an ideal space for entertaining. A versatile 30x30 shop with water & electricity, along with a 20x30 awning, provides ample space for hobbies or extra storage. For RV enthusiasts, the 18x42x14 carport with hookups ensures convenient parking & utility access. Recreational opportunities abound with a half basketball court, while the fenced-in dog area features a storage barn & a heated-cooled doghouse. Embrace the essence of country living with modern comforts in this charming home. Schedule a showing today!
Zillow last checked: 8 hours ago
Listing updated: June 19, 2025 at 07:18pm
Listed by:
Jordan Davis 0632691 682-800-3631,
Keller Williams Lonestar DFW 817-795-2500,
Amanda Benoit 0655779 318-465-0848,
Keller Williams Lonestar DFW
Bought with:
Clark Wickliffe
RE/MAX FRONTIER
Source: NTREIS,MLS#: 20730370
Facts & features
Interior
Bedrooms & bathrooms
- Bedrooms: 3
- Bathrooms: 2
- Full bathrooms: 2
Primary bedroom
- Features: En Suite Bathroom, Walk-In Closet(s)
- Level: First
Living room
- Features: Ceiling Fan(s), Fireplace
- Level: First
Heating
- Central
Cooling
- Central Air, Ceiling Fan(s), Electric
Appliances
- Included: Dishwasher, Electric Range, Disposal, Microwave, Refrigerator
- Laundry: Washer Hookup, Electric Dryer Hookup
Features
- Granite Counters, Open Floorplan, Cable TV, Walk-In Closet(s)
- Flooring: Ceramic Tile
- Has basement: No
- Number of fireplaces: 1
- Fireplace features: Masonry, Wood Burning
Interior area
- Total interior livable area: 1,268 sqft
Property
Parking
- Total spaces: 2
- Parking features: Circular Driveway, Carport, RV Carport, Boat, RV Access/Parking
- Carport spaces: 2
- Has uncovered spaces: Yes
Features
- Levels: One
- Stories: 1
- Patio & porch: Covered
- Exterior features: Playground, Rain Gutters, RV Hookup, Storage
- Pool features: None
- Fencing: Wood
Lot
- Size: 0.50 Acres
- Features: Sprinkler System
Details
- Additional structures: Kennel/Dog Run, Outbuilding, RV/Boat Storage, Shed(s), Workshop
- Parcel number: 126031400130
Construction
Type & style
- Home type: SingleFamily
- Architectural style: Traditional,Detached
- Property subtype: Single Family Residence
Materials
- Foundation: Slab
- Roof: Composition
Condition
- Year built: 1999
Utilities & green energy
- Utilities for property: Cable Available
Community & neighborhood
Location
- Region: Rio Vista
- Subdivision: NA
Other
Other facts
- Listing terms: Cash,Conventional,FHA,VA Loan
Price history
| Date | Event | Price |
|---|---|---|
| 11/19/2024 | Sold | -- |
Source: NTREIS #20730370 Report a problem | ||
| 10/26/2024 | Pending sale | $325,000$256/sqft |
Source: NTREIS #20730370 Report a problem | ||
| 10/23/2024 | Contingent | $325,000$256/sqft |
Source: NTREIS #20730370 Report a problem | ||
| 10/8/2024 | Price change | $325,000-1.2%$256/sqft |
Source: NTREIS #20730370 Report a problem | ||
| 10/2/2024 | Price change | $329,000-0.3%$259/sqft |
Source: NTREIS #20730370 Report a problem | ||
Public tax history
| Year | Property taxes | Tax assessment |
|---|---|---|
| 2024 | $2,979 +66.2% | $158,041 +10% |
| 2023 | $1,792 -23.9% | $143,674 +10% |
| 2022 | $2,356 -2.7% | $130,613 +10% |
Find assessor info on the county website
Neighborhood: 76093
Nearby schools
GreatSchools rating
- 5/10Rio Vista Elementary SchoolGrades: PK-5Distance: 0.6 mi
- 6/10Rio Vista Middle SchoolGrades: 6-8Distance: 0.5 mi
- 7/10Rio Vista High SchoolGrades: 9-12Distance: 0.6 mi
Schools provided by the listing agent
- Elementary: Rio Vista
- Middle: Rio Vista
- High: Rio Vista
- District: Rio Vista ISD
Source: NTREIS. This data may not be complete. We recommend contacting the local school district to confirm school assignments for this home.
Get a cash offer in 3 minutes
Find out how much your home could sell for in as little as 3 minutes with a no-obligation cash offer.
Estimated market value$320,600
Get a cash offer in 3 minutes
Find out how much your home could sell for in as little as 3 minutes with a no-obligation cash offer.
Estimated market value
$320,600

