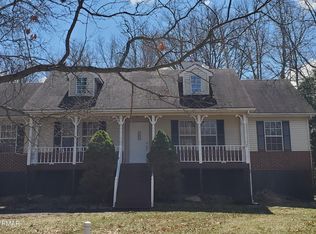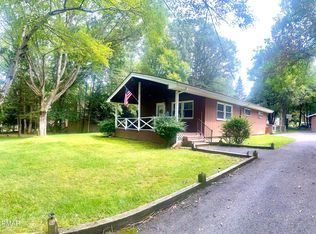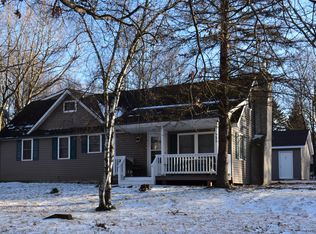Indian Mountain Lakes Home that is ready for you to move in. Freshly Painted and well appointed this home features a 3 bedroom, 2.5 bath layout that provides bonus living space with a finished attic. Enjoy the peaceful setting and all the recreation of the Pocono Mountains from this cozy and cute home.
This property is off market, which means it's not currently listed for sale or rent on Zillow. This may be different from what's available on other websites or public sources.


