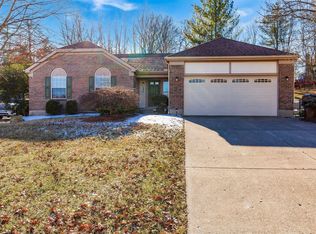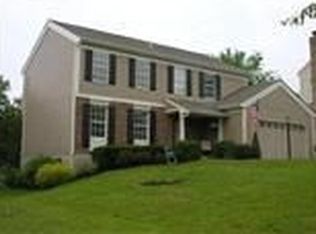***For the fastest response, please email Manager@plpproperties.com*** Very Large House, Four Bedroom and Two and a Half baths! Unfinished basement with a great amount of space! Plenty of room for entertaining! New kitchen with stainless steel appliances. Wonderful master bedroom with attached master bathroom & closet.
This property is off market, which means it's not currently listed for sale or rent on Zillow. This may be different from what's available on other websites or public sources.

