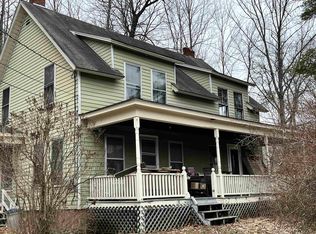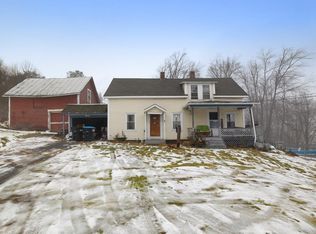Two units, live in one extra income from the other, close to the action in White River Junction. All major items have been taken good care of with this property. In 2009 the Roof, Electrical system, Plumbing system, and furnace were all replaced. The kitchen was upgraded along with two bathrooms. In 2010 an energy audit was completed and insulation was blown into walls and attic. Lead Abatement by Vermont Housing & Conservation Board also completed in 2010. The Chimney was lined in 2011 and a new septic system put in in 2012. The attached 1 bedroom apartment was renovated in 2013. Peace of mind. Enjoy the trains going by. The drive is maintained by the neighbor. Sellers Inspection Report available on request.
This property is off market, which means it's not currently listed for sale or rent on Zillow. This may be different from what's available on other websites or public sources.


