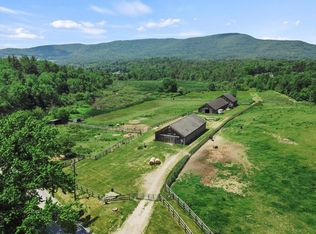Closed
Listed by:
Jenifer Hoffman,
Hoffman Real Estate Jenifer@HoffmanVTRealEstate.com
Bought with: Hoffman Real Estate
$595,000
402 Middle Pownal Road, Bennington, VT 05201
3beds
2,706sqft
Single Family Residence
Built in 1880
9.7 Acres Lot
$611,000 Zestimate®
$220/sqft
$3,240 Estimated rent
Home value
$611,000
Estimated sales range
Not available
$3,240/mo
Zestimate® history
Loading...
Owner options
Explore your selling options
What's special
Fabulous Center Hall Colonial with extensive renovations in 2020. Owned by the same family for 45 years. Blissful country setting on 9.7 acres including horse paddocks, stream, and wetlands... yet only 1.1 miles from Main St. Entertain outside on the bluestone patio, swim in the 20x40 in-ground pool with mountain view, and get dirt therapy maintaining the mature flower gardens. Everyone enters via the covered side porch directly into the new kitchen with cherry cabinets, granite counters, and white appliances & farm apron sink. Dining room with original windows and built-ins. Family room with large picture windows for abundant natural light and built-in planter. Separate laundry room with access to the patio. First floor office could be used as a bedroom with attached 3/4 bath. Large living room with traditional fireplace and bookcases. Upstairs has 3 unique bedrooms: primary has a walk-in closet and fireplace, smallest has real wood paneling and built-in twin bed, closet and dresser, and the last has a built-in desk/vanity and two closets. Fully renovated bath with tub/shower and vinyl plank flooring, plus easy access to attic storage. Unfinished basement has sump pump, two separate heating systems (both hot air with newer oil tanks) updated electrical, and new PVC plumbing connected to the brand new septic system with mound leachfield. Detached 2-car garage with storage above and a paved driveway. Truly stunning property inside and out!
Zillow last checked: 8 hours ago
Listing updated: June 07, 2024 at 06:28pm
Listed by:
Jenifer Hoffman,
Hoffman Real Estate Jenifer@HoffmanVTRealEstate.com
Bought with:
Jenifer Hoffman
Hoffman Real Estate
Source: PrimeMLS,MLS#: 4999574
Facts & features
Interior
Bedrooms & bathrooms
- Bedrooms: 3
- Bathrooms: 3
- Full bathrooms: 1
- 3/4 bathrooms: 1
- 1/2 bathrooms: 1
Heating
- Oil, Forced Air
Cooling
- None
Appliances
- Included: Dishwasher, Microwave, Electric Range, Refrigerator
- Laundry: Laundry Hook-ups, 1st Floor Laundry
Features
- Walk-In Closet(s)
- Flooring: Carpet, Hardwood, Vinyl Plank
- Basement: Bulkhead,Concrete Floor,Interior Stairs,Sump Pump,Unfinished,Interior Entry
- Number of fireplaces: 2
- Fireplace features: Wood Burning, 2 Fireplaces
Interior area
- Total structure area: 4,159
- Total interior livable area: 2,706 sqft
- Finished area above ground: 2,706
- Finished area below ground: 0
Property
Parking
- Total spaces: 2
- Parking features: Paved, Storage Above, Driveway, Garage, Detached
- Garage spaces: 2
- Has uncovered spaces: Yes
Features
- Levels: One and One Half
- Stories: 1
- Patio & porch: Patio, Covered Porch
- Exterior features: Garden, Natural Shade
- Has private pool: Yes
- Pool features: In Ground
- Fencing: Partial
- Has view: Yes
- View description: Mountain(s), Water
- Water view: Water
- Waterfront features: River Front, Waterfront, Wetlands
- Frontage length: Road frontage: 620
Lot
- Size: 9.70 Acres
- Features: Country Setting, Horse/Animal Farm, Field/Pasture, Landscaped, Views
Details
- Additional structures: Outbuilding
- Parcel number: 5101569661
- Zoning description: RR
Construction
Type & style
- Home type: SingleFamily
- Architectural style: Colonial
- Property subtype: Single Family Residence
Materials
- Wood Frame
- Foundation: Stone
- Roof: Slate
Condition
- New construction: No
- Year built: 1880
Utilities & green energy
- Electric: Circuit Breakers
- Sewer: 1000 Gallon, Septic Tank
- Utilities for property: Cable Available
Community & neighborhood
Location
- Region: Bennington
Other
Other facts
- Road surface type: Paved
Price history
| Date | Event | Price |
|---|---|---|
| 6/7/2024 | Sold | $595,000$220/sqft |
Source: | ||
Public tax history
| Year | Property taxes | Tax assessment |
|---|---|---|
| 2024 | -- | $250,100 |
| 2023 | -- | $250,100 |
| 2022 | -- | $250,100 |
Find assessor info on the county website
Neighborhood: 05201
Nearby schools
GreatSchools rating
- 3/10Mt. Anthony Union Middle SchoolGrades: 6-8Distance: 2.9 mi
- 5/10Mt. Anthony Senior Uhsd #14Grades: 9-12Distance: 1.6 mi
Schools provided by the listing agent
- Elementary: Bennington Elementary School
- Middle: Mt. Anthony Union Middle Sch
- High: Mt. Anthony Sr. UHSD 14
- District: Southwest Vermont
Source: PrimeMLS. This data may not be complete. We recommend contacting the local school district to confirm school assignments for this home.

Get pre-qualified for a loan
At Zillow Home Loans, we can pre-qualify you in as little as 5 minutes with no impact to your credit score.An equal housing lender. NMLS #10287.
