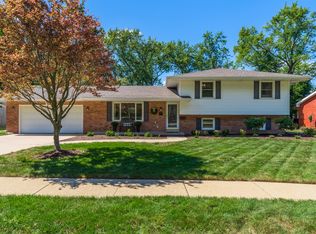Perfect home for first time home buyers!! Possibility for investors too. Unusual floor plan is somewhat contemporary. Not a cookie cutter. One owner, custom built home. New carpet throughout, new range, dishwasher, refrigerator. Fresh paint. Unique handicap, step in, whirlpool tub/shower in master bath. Plumbed for second floor laundry in 2nd bath closet. Eat in kitchen, great mudroom between garage and family room. Lives big! Over-sized 2 car garage. In ground sprinklers. Home Warranty included. Located on quiet cul-de-sac in the ever popular Pleasant Hills. Excellent oppty to become a great investment!
This property is off market, which means it's not currently listed for sale or rent on Zillow. This may be different from what's available on other websites or public sources.
