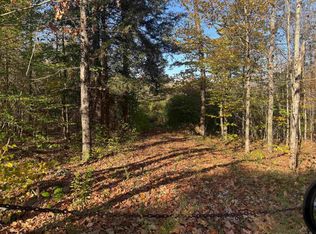Closed
Listed by:
Melissa Robinson,
Coldwell Banker LIFESTYLES - Hanover Cell:603-667-7761
Bought with: Martha E. Diebold/Hanover
$719,000
402 Meriden Road, Lebanon, NH 03766
3beds
2,066sqft
Single Family Residence
Built in 1984
2 Acres Lot
$734,400 Zestimate®
$348/sqft
$3,007 Estimated rent
Home value
$734,400
$690,000 - $778,000
$3,007/mo
Zestimate® history
Loading...
Owner options
Explore your selling options
What's special
This is what great CURB APPEAL means! A move-in ready, custom designed cape style home that is a MUST see. Enjoy direct entry from the 2-car garage into a sunny TV entry room with gas stove and slider doors to one of two patios for outdoor entertaining. The first level features a beautiful kitchen/dining area with a generous amount of storage space, center island and custom built pantry, 4-season sunroom and spacious living room. If you need to live on one level, there is a beautifully renovated bath and laundry on the main level and room that could easily be a bedroom--currently used as an office. Upstairs, there's a spacious primary bedroom and two more bedrooms and full bath. A dry basement is unfinished providing for ample storage space and the opportunity for expanded living space, if needed. Enjoy many recent updates including Marvin casement windows, Bosch Greenstar Combi 131 Heating System, roof, mini split heat pumps for AC, double oven gas cookstove, microwave and Bosch dishwasher, beautiful stone patio off the sunroom and a large Carriage Shed for toys and gardening tools. The 2-acre lot surrounding this HOME is beautifully landscaped--open, bright, sunny, yet surrounded by trees to provide privacy and refuge. Just 3 miles to the Lebanon Green.
Zillow last checked: 8 hours ago
Listing updated: November 16, 2023 at 08:12am
Listed by:
Melissa Robinson,
Coldwell Banker LIFESTYLES - Hanover Cell:603-667-7761
Bought with:
Jane Darrach
Martha E. Diebold/Hanover
Source: PrimeMLS,MLS#: 4966939
Facts & features
Interior
Bedrooms & bathrooms
- Bedrooms: 3
- Bathrooms: 2
- 3/4 bathrooms: 2
Heating
- Propane, Hot Water
Cooling
- Mini Split
Appliances
- Included: Dishwasher, Dryer, Microwave, Gas Range, Refrigerator, Washer, Water Heater off Boiler
- Laundry: 1st Floor Laundry
Features
- Ceiling Fan(s), Dining Area, Kitchen/Dining, Indoor Storage
- Flooring: Carpet, Hardwood
- Windows: Screens
- Basement: Concrete,Concrete Floor,Storage Space,Unfinished,Walkout,Exterior Entry,Interior Entry
Interior area
- Total structure area: 3,002
- Total interior livable area: 2,066 sqft
- Finished area above ground: 2,066
- Finished area below ground: 0
Property
Parking
- Total spaces: 2
- Parking features: Paved, Auto Open, Direct Entry, Storage Above, Driveway, Garage, Attached
- Garage spaces: 2
- Has uncovered spaces: Yes
Accessibility
- Accessibility features: 1st Floor Bedroom, 1st Floor Full Bathroom, 1st Floor Hrd Surfce Flr, 1st Floor Laundry
Features
- Levels: Two
- Stories: 2
- Patio & porch: Patio
- Exterior features: Garden, Shed
- Fencing: Partial
Lot
- Size: 2 Acres
- Features: Country Setting, Landscaped, Level, Street Lights, Rural
Details
- Parcel number: LBANM167B1L
- Zoning description: RL1
Construction
Type & style
- Home type: SingleFamily
- Architectural style: Cape
- Property subtype: Single Family Residence
Materials
- Wood Frame, Clapboard Exterior, Wood Siding
- Foundation: Concrete
- Roof: Asphalt Shingle
Condition
- New construction: No
- Year built: 1984
Utilities & green energy
- Electric: Circuit Breakers
- Sewer: Private Sewer, Septic Tank
Community & neighborhood
Location
- Region: Lebanon
Other
Other facts
- Road surface type: Paved
Price history
| Date | Event | Price |
|---|---|---|
| 11/16/2023 | Sold | $719,000$348/sqft |
Source: | ||
| 8/24/2023 | Listed for sale | $719,000$348/sqft |
Source: | ||
Public tax history
| Year | Property taxes | Tax assessment |
|---|---|---|
| 2023 | $10,389 +5.4% | $427,900 |
| 2022 | $9,859 +13.5% | $427,900 +49.6% |
| 2021 | $8,686 | $286,000 |
Find assessor info on the county website
Neighborhood: 03766
Nearby schools
GreatSchools rating
- 5/10Lebanon Middle SchoolGrades: 5-8Distance: 2.1 mi
- 7/10Lebanon High SchoolGrades: 9-12Distance: 3.5 mi
Schools provided by the listing agent
- Elementary: Hanover Street School
- Middle: Lebanon Middle School
- High: Lebanon High School
- District: Lebanon School District
Source: PrimeMLS. This data may not be complete. We recommend contacting the local school district to confirm school assignments for this home.

Get pre-qualified for a loan
At Zillow Home Loans, we can pre-qualify you in as little as 5 minutes with no impact to your credit score.An equal housing lender. NMLS #10287.
