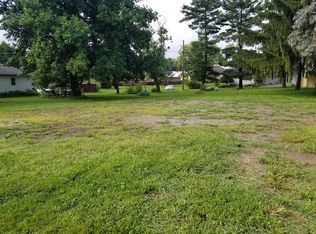Amazingly transformed traditional home on Mercer Ave. This home features an open floor plan with refinished hardwood floors, a large living room. The dining room has a built in hutch, crystal looking chandelier that opens to the spacious kitchen with an abundance of cabinets and counter space. The half bath on the first floor is brand new with a rustic pocket door. Upstairs features 4 bedrooms all with plenty of closet space and hardwood flooring. The sellers have really paid attention to detail on this one. Updates: New roof, new furnace and central air, updated replacement windows, newer wiring. Fresh paint and refinished hardwood flooring. SELLER TO GIVE BUYER A $1,000.00 APPLIANCE ALLOWANCE AT CLOSING
This property is off market, which means it's not currently listed for sale or rent on Zillow. This may be different from what's available on other websites or public sources.
