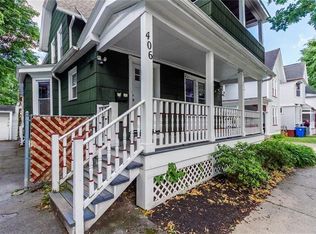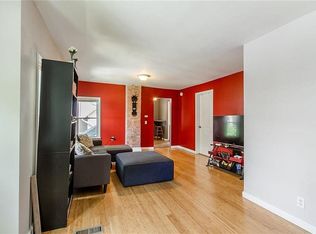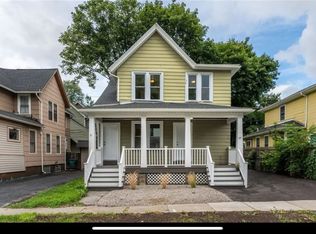Closed
$203,500
402 Meigs St, Rochester, NY 14607
3beds
1,211sqft
Single Family Residence
Built in 1910
2,613.6 Square Feet Lot
$210,700 Zestimate®
$168/sqft
$1,582 Estimated rent
Home value
$210,700
$198,000 - $223,000
$1,582/mo
Zestimate® history
Loading...
Owner options
Explore your selling options
What's special
Charming fully renovated three bedroom one and a half bath home with Finished attic in the Monroe-Meigs-Pearl Street neighborhood. This property features enclosed front porch, gleaming hardwood floors, recently refinished, new double hung windows, high-efficiency furnace, on demand, hot water, electric upgrades, natural gas grill, connection outdoors, overhead lighting installed in every room, security camera hardwired, new kitchen, freshly paint throughout. Exterior of home was recently freshly painted 2023. Backyard is set up for electric for Hot Tub . There is a converted 1920 indoor icebox converted to an indoor outdoor refrigerator for beverages. Don't pass up this well cared for home. Exterior was painted in 2024. Finished attic not part of square footage. Showings begin Wednesday, 4/30/2025, at 10am; all offers due Monday, 5/5/2025, at 11 am. Open house Sunday, May 4th, 1-2pm!
Zillow last checked: 8 hours ago
Listing updated: June 17, 2025 at 06:05am
Listed by:
Richard W. Sarkis richardsarkis@howardhanna.com,
Howard Hanna,
Julie M. Forney 585-756-7283,
Howard Hanna
Bought with:
Jenna S. Wagner, 10301221215
Howard Hanna
Source: NYSAMLSs,MLS#: R1602641 Originating MLS: Rochester
Originating MLS: Rochester
Facts & features
Interior
Bedrooms & bathrooms
- Bedrooms: 3
- Bathrooms: 2
- Full bathrooms: 1
- 1/2 bathrooms: 1
- Main level bathrooms: 1
- Main level bedrooms: 1
Heating
- Gas, Forced Air
Appliances
- Included: Dryer, Gas Oven, Gas Range, Gas Water Heater, Refrigerator
- Laundry: In Basement
Features
- Separate/Formal Dining Room, Separate/Formal Living Room, Walk-In Pantry, Natural Woodwork, Bedroom on Main Level
- Flooring: Hardwood, Varies
- Basement: Full
- Has fireplace: No
Interior area
- Total structure area: 1,211
- Total interior livable area: 1,211 sqft
Property
Parking
- Parking features: No Garage
Features
- Levels: Two
- Stories: 2
- Exterior features: Blacktop Driveway, Fully Fenced
- Fencing: Full
Lot
- Size: 2,613 sqft
- Dimensions: 40 x 67
- Features: Near Public Transit, Rectangular, Rectangular Lot, Residential Lot
Details
- Parcel number: 26140012158000040510000000
- Special conditions: Standard
Construction
Type & style
- Home type: SingleFamily
- Architectural style: Colonial
- Property subtype: Single Family Residence
Materials
- Wood Siding, Copper Plumbing
- Foundation: Block
Condition
- Resale
- Year built: 1910
Utilities & green energy
- Electric: Circuit Breakers
- Sewer: Connected
- Water: Connected, Public
- Utilities for property: Cable Available, Sewer Connected, Water Connected
Community & neighborhood
Location
- Region: Rochester
- Subdivision: Rowley Subn
Other
Other facts
- Listing terms: Cash,Conventional,FHA,VA Loan
Price history
| Date | Event | Price |
|---|---|---|
| 6/9/2025 | Sold | $203,500+19.8%$168/sqft |
Source: | ||
| 5/5/2025 | Pending sale | $169,900$140/sqft |
Source: | ||
| 4/30/2025 | Listed for sale | $169,900+161.4%$140/sqft |
Source: | ||
| 3/22/2014 | Sold | $65,000-7%$54/sqft |
Source: | ||
| 2/5/2014 | Listed for sale | $69,900+27.1%$58/sqft |
Source: RealtyUSA #240838 Report a problem | ||
Public tax history
| Year | Property taxes | Tax assessment |
|---|---|---|
| 2024 | -- | $131,200 +39.9% |
| 2023 | -- | $93,800 |
| 2022 | -- | $93,800 |
Find assessor info on the county website
Neighborhood: Pearl-Meigs-Monroe
Nearby schools
GreatSchools rating
- 2/10School 35 PinnacleGrades: K-6Distance: 0.6 mi
- 3/10School Of The ArtsGrades: 7-12Distance: 0.9 mi
- 1/10James Monroe High SchoolGrades: 9-12Distance: 0.2 mi
Schools provided by the listing agent
- District: Rochester
Source: NYSAMLSs. This data may not be complete. We recommend contacting the local school district to confirm school assignments for this home.


