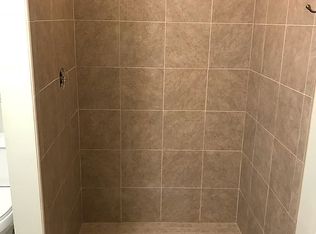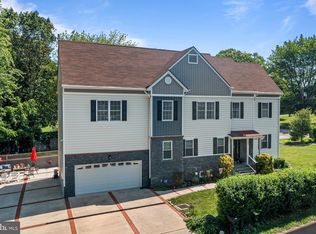Sold for $345,000
$345,000
402 Media Line Rd, Newtown Square, PA 19073
3beds
1,106sqft
Single Family Residence
Built in 1945
6,970 Square Feet Lot
$459,800 Zestimate®
$312/sqft
$2,564 Estimated rent
Home value
$459,800
$423,000 - $501,000
$2,564/mo
Zestimate® history
Loading...
Owner options
Explore your selling options
What's special
Welcome home! This adorable, move in ready, Cape Cod has been freshly painted and had new wall to wall carpeting installed! The front door opens into a spacious living room which leads to the eat in kitchen with access to the rear yard. The main, over sized bedroom is also situated on this floor along with a full hall bathroom. The second floor offers 2 additional bedrooms and attic storage. The full basement provides an outside entrance for easy access. You will also find the laundry located on this level. Lots of potential to finish off all or a portion of this space as an office, work out room, TV room, etc. You decide! The large rear yard is great for BBQ's, gardening, lounging, you name it! All conveniently located close to shopping, schools and public transportation. This is the one!
Zillow last checked: 8 hours ago
Listing updated: June 30, 2025 at 07:00am
Listed by:
Angela Pereira 484-802-4357,
Bagelman Realty
Bought with:
NON MEMBER, 0225194075
Non Subscribing Office
Source: Bright MLS,MLS#: PADE2090996
Facts & features
Interior
Bedrooms & bathrooms
- Bedrooms: 3
- Bathrooms: 1
- Full bathrooms: 1
- Main level bathrooms: 1
- Main level bedrooms: 1
Basement
- Area: 0
Heating
- Forced Air, Natural Gas
Cooling
- Central Air, Natural Gas
Appliances
- Included: Dishwasher, Water Heater, Washer, Dryer, Microwave, Oven/Range - Electric, Gas Water Heater
- Laundry: In Basement
Features
- Ceiling Fan(s), Combination Kitchen/Dining
- Flooring: Carpet, Ceramic Tile
- Doors: Six Panel
- Windows: Double Hung
- Basement: Full
- Has fireplace: No
Interior area
- Total structure area: 1,106
- Total interior livable area: 1,106 sqft
- Finished area above ground: 1,106
- Finished area below ground: 0
Property
Parking
- Total spaces: 2
- Parking features: Driveway
- Uncovered spaces: 2
Accessibility
- Accessibility features: None
Features
- Levels: Two
- Stories: 2
- Pool features: None
Lot
- Size: 6,970 sqft
- Dimensions: 50.00 x 140.00
- Features: Front Yard, Rear Yard
Details
- Additional structures: Above Grade, Below Grade
- Parcel number: 30000140800
- Zoning: R-10 SINGLE FAMILY
- Special conditions: Standard
Construction
Type & style
- Home type: SingleFamily
- Architectural style: Cape Cod
- Property subtype: Single Family Residence
Materials
- Brick
- Foundation: Concrete Perimeter
- Roof: Shingle
Condition
- Average
- New construction: No
- Year built: 1945
Utilities & green energy
- Sewer: Public Sewer
- Water: Public
- Utilities for property: Cable Connected, Phone
Community & neighborhood
Location
- Region: Newtown Square
- Subdivision: Larchmont Sq
- Municipality: NEWTOWN TWP
Other
Other facts
- Listing agreement: Exclusive Right To Sell
- Listing terms: Cash,Conventional,FHA
- Ownership: Fee Simple
Price history
| Date | Event | Price |
|---|---|---|
| 6/30/2025 | Sold | $345,000-6.7%$312/sqft |
Source: | ||
| 6/9/2025 | Pending sale | $369,900$334/sqft |
Source: | ||
| 6/2/2025 | Listed for sale | $369,900+80.4%$334/sqft |
Source: | ||
| 8/9/2004 | Sold | $205,000+64%$185/sqft |
Source: Public Record Report a problem | ||
| 5/8/1996 | Sold | $125,000$113/sqft |
Source: Public Record Report a problem | ||
Public tax history
| Year | Property taxes | Tax assessment |
|---|---|---|
| 2025 | $4,482 +7.6% | $250,280 |
| 2024 | $4,165 +3.3% | $250,280 |
| 2023 | $4,034 +2.2% | $250,280 |
Find assessor info on the county website
Neighborhood: 19073
Nearby schools
GreatSchools rating
- 7/10Worrall El SchoolGrades: K-5Distance: 0.5 mi
- 6/10Paxon Hollow Middle SchoolGrades: 6-8Distance: 1.9 mi
- 8/10Marple Newtown Senior High SchoolGrades: 9-12Distance: 0.4 mi
Schools provided by the listing agent
- Elementary: Worrall
- Middle: Paxon Hollow
- High: Marple Newtown
- District: Marple Newtown
Source: Bright MLS. This data may not be complete. We recommend contacting the local school district to confirm school assignments for this home.
Get a cash offer in 3 minutes
Find out how much your home could sell for in as little as 3 minutes with a no-obligation cash offer.
Estimated market value$459,800
Get a cash offer in 3 minutes
Find out how much your home could sell for in as little as 3 minutes with a no-obligation cash offer.
Estimated market value
$459,800

