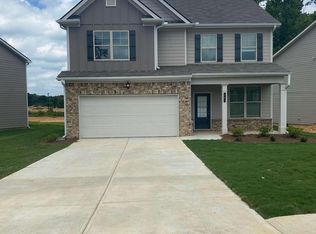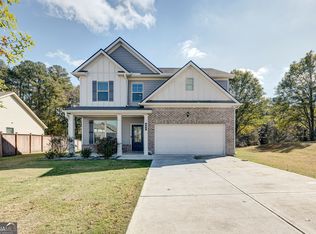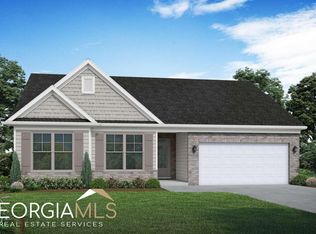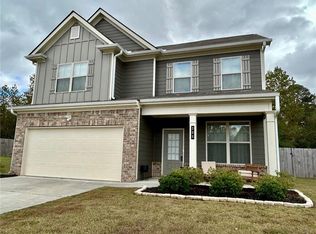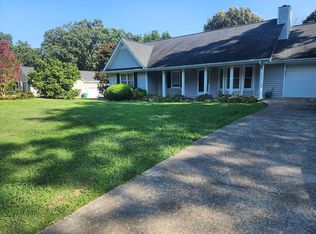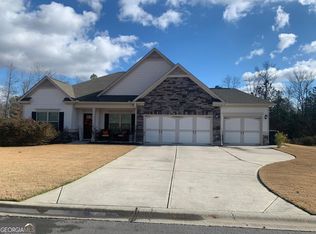Brentwater ranch floorplan open concept with a large island over looking the family room. 42" cabinets, granite countertops, subway tile backsplash. Hardwood floors throughout the main living area and a fireplace with granite surround in the family room. Over sized owners suite, split bedroom floorplan. Bathrooms with granite countertops, and spc tile. Absolutely beautiful floorplan. Photos of actual home.
For sale by owner
$349,000
402 McGinnis Cir, Calhoun, GA 30701
3beds
1,869sqft
Est.:
SingleFamily
Built in 2023
9,583 Square Feet Lot
$-- Zestimate®
$187/sqft
$40/mo HOA
What's special
Split bedroom floorplanSubway tile backsplashGranite countertopsBathrooms with granite countertops
- 7 days |
- 198 |
- 7 |
Listed by:
Property Owner (706) 669-4301
Facts & features
Interior
Bedrooms & bathrooms
- Bedrooms: 3
- Bathrooms: 2
- Full bathrooms: 2
Heating
- Forced air, Heat pump, Other, Electric
Cooling
- Central
Appliances
- Included: Dishwasher, Dryer, Freezer, Microwave, Range / Oven, Refrigerator, Washer
Features
- Flooring: Tile, Carpet, Laminate
- Basement: None
Interior area
- Total interior livable area: 1,869 sqft
Property
Parking
- Parking features: Garage - Attached
Features
- Exterior features: Other, Shingle, Brick, Composition
Lot
- Size: 9,583 Square Feet
Details
- Parcel number: C42E064
Construction
Type & style
- Home type: SingleFamily
Materials
- Wood
- Foundation: Slab
- Roof: Asphalt
Condition
- New construction: No
- Year built: 2023
Community & HOA
HOA
- Has HOA: Yes
- HOA fee: $40 monthly
Location
- Region: Calhoun
Financial & listing details
- Price per square foot: $187/sqft
- Tax assessed value: $275,700
- Annual tax amount: $2,411
- Date on market: 12/4/2025
Estimated market value
Not available
Estimated sales range
Not available
$1,928/mo
Price history
Price history
| Date | Event | Price |
|---|---|---|
| 12/4/2025 | Listed for sale | $349,000+17.8%$187/sqft |
Source: Owner Report a problem | ||
| 10/20/2023 | Sold | $296,301$159/sqft |
Source: | ||
| 9/16/2023 | Pending sale | $296,301$159/sqft |
Source: | ||
| 8/12/2023 | Price change | $296,3010%$159/sqft |
Source: | ||
| 7/27/2023 | Price change | $296,302+0%$159/sqft |
Source: | ||
Public tax history
Public tax history
| Year | Property taxes | Tax assessment |
|---|---|---|
| 2024 | $2,411 +473.2% | $110,280 +637.2% |
| 2023 | $421 -4.1% | $14,960 |
| 2022 | $438 +209.4% | $14,960 +214.3% |
Find assessor info on the county website
BuyAbility℠ payment
Est. payment
$2,042/mo
Principal & interest
$1674
Property taxes
$206
Other costs
$162
Climate risks
Neighborhood: 30701
Nearby schools
GreatSchools rating
- 6/10Calhoun Elementary SchoolGrades: 4-6Distance: 2.8 mi
- 5/10Calhoun Middle SchoolGrades: 7-8Distance: 2.3 mi
- 8/10Calhoun High SchoolGrades: 9-12Distance: 2.2 mi
Schools provided by the listing agent
- Elementary: Tolbert Elementary School
- Middle: Calhoun Middle School
- High: Calhoun High School
- District: Calhoun City School District
Source: The MLS. This data may not be complete. We recommend contacting the local school district to confirm school assignments for this home.
- Loading
