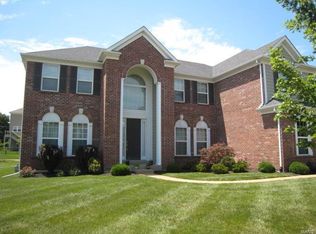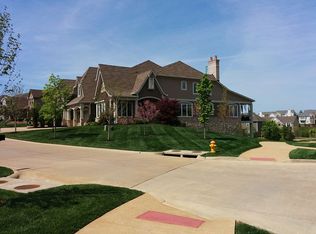Jaclyn S Burch 314-324-6008,
Coldwell Banker Realty - Gundaker,
Lacey D Sexton 314-420-1222,
Coldwell Banker Realty - Gundaker
402 Maple Rise Path, Chesterfield, MO 63005
Home value
$802,000
$762,000 - $842,000
$3,048/mo
Loading...
Owner options
Explore your selling options
What's special
Zillow last checked: 8 hours ago
Listing updated: April 28, 2025 at 04:27pm
Jaclyn S Burch 314-324-6008,
Coldwell Banker Realty - Gundaker,
Lacey D Sexton 314-420-1222,
Coldwell Banker Realty - Gundaker
Terri Rea, 2003028901
Coldwell Banker Realty - Gundaker West Regional
Facts & features
Interior
Bedrooms & bathrooms
- Bedrooms: 3
- Bathrooms: 3
- Full bathrooms: 3
- Main level bathrooms: 2
- Main level bedrooms: 2
Heating
- Forced Air, Natural Gas
Cooling
- Ceiling Fan(s), Central Air, Electric
Appliances
- Included: Dishwasher, Disposal, Microwave, Range, Gas Water Heater
- Laundry: Main Level
Features
- Entrance Foyer, Double Vanity, Tub, High Speed Internet, Breakfast Room, Kitchen Island, Custom Cabinetry, Eat-in Kitchen, Granite Counters, Pantry, Solid Surface Countertop(s), Coffered Ceiling(s), Open Floorplan, High Ceilings, Kitchen/Dining Room Combo, Separate Dining
- Flooring: Carpet, Hardwood
- Doors: Panel Door(s), Sliding Doors
- Windows: Window Treatments, Insulated Windows, Tilt-In Windows
- Basement: Partially Finished,Sump Pump,Walk-Out Access
- Number of fireplaces: 2
- Fireplace features: Family Room, Great Room, Recreation Room
Interior area
- Total structure area: 2,905
- Total interior livable area: 2,905 sqft
- Finished area above ground: 1,905
- Finished area below ground: 1,000
Property
Parking
- Total spaces: 2
- Parking features: RV Access/Parking, Attached, Garage, Garage Door Opener, Oversized
- Attached garage spaces: 2
Features
- Levels: One
- Patio & porch: Deck, Screened, Patio, Covered
Lot
- Size: 8,494 sqft
- Dimensions: 67/76 x 125/130
- Features: Sprinklers In Front, Sprinklers In Rear, Adjoins Common Ground, Corner Lot, Level
Details
- Parcel number: 18T610285
- Special conditions: Standard
Construction
Type & style
- Home type: SingleFamily
- Architectural style: Ranch,Traditional
- Property subtype: Single Family Residence
Materials
- Stone Veneer, Brick Veneer, Fiber Cement
Condition
- Year built: 2011
Details
- Builder name: Hardesty
Utilities & green energy
- Sewer: Public Sewer
- Water: Public
- Utilities for property: Natural Gas Available
Community & neighborhood
Security
- Security features: Smoke Detector(s)
Location
- Region: Chesterfield
- Subdivision: Reserve At Chesterfield Village
HOA & financial
HOA
- HOA fee: $1,040 annually
- Services included: Other
Other
Other facts
- Listing terms: Cash,Conventional,Other
- Ownership: Private
- Road surface type: Aggregate
Price history
| Date | Event | Price |
|---|---|---|
| 7/24/2023 | Sold | -- |
Source: | ||
| 5/26/2023 | Pending sale | $725,000$250/sqft |
Source: | ||
| 5/25/2023 | Listed for sale | $725,000+16%$250/sqft |
Source: | ||
| 5/8/2018 | Sold | -- |
Source: | ||
| 4/2/2018 | Pending sale | $624,900$215/sqft |
Source: RE/MAX Suburban #17064226 | ||
Public tax history
| Year | Property taxes | Tax assessment |
|---|---|---|
| 2024 | $7,288 +2.7% | $102,300 |
| 2023 | $7,099 -6.5% | $102,300 +0.5% |
| 2022 | $7,595 +0.6% | $101,810 |
Find assessor info on the county website
Neighborhood: 63005
Nearby schools
GreatSchools rating
- 7/10Wild Horse Elementary SchoolGrades: K-5Distance: 0.5 mi
- 8/10Crestview Middle SchoolGrades: 6-8Distance: 3.6 mi
- 8/10Marquette Sr. High SchoolGrades: 9-12Distance: 2.3 mi
Schools provided by the listing agent
- Elementary: Wild Horse Elem.
- Middle: Crestview Middle
- High: Marquette Sr. High
Source: MARIS. This data may not be complete. We recommend contacting the local school district to confirm school assignments for this home.
Get a cash offer in 3 minutes
Find out how much your home could sell for in as little as 3 minutes with a no-obligation cash offer.
$802,000
Get a cash offer in 3 minutes
Find out how much your home could sell for in as little as 3 minutes with a no-obligation cash offer.
$802,000

