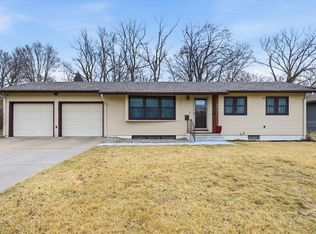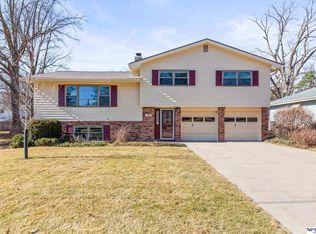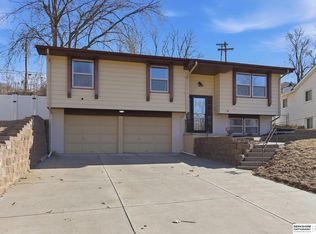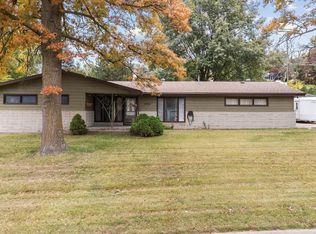Beautiful 3-bedroom, 3-bath home on a prime corner lot on the east side of Treynor, just minutes from the golf course and schools. The main level features an open-concept kitchen, dining, and living area anchored by a cozy fireplace — perfect for everyday living and entertaining. The primary suite offers a private ensuite bath and ample closet space. The lower level includes a spacious family room and convenient half bath. Enjoy the flat corner lot, two-car attached garage, and a nice deck ideal for relaxing or hosting gatherings. Some of the recent updates include flooring, countertops, all new light fixtures, doorknobs & cabinet pulls, bathrooms, gutters and exterior paint! See the attached list for more! Don't miss out on this well maintained home in desirable Treynor!
For sale
$375,000
402 Maple Dr, Treynor, IA 51575
3beds
1,680sqft
Est.:
Single Family Residence
Built in 1995
0.25 Acres Lot
$372,900 Zestimate®
$223/sqft
$-- HOA
What's special
Cozy fireplacePrime corner lotAmple closet spaceTwo-car attached garageSpacious family roomFlat corner lot
- 4 days |
- 964 |
- 19 |
Zillow last checked: 8 hours ago
Listing updated: 14 hours ago
Listed by:
Nikki Woods 402-630-7858,
Heartland Properties Inc
Source: GPRMLS,MLS#: 22604280
Tour with a local agent
Facts & features
Interior
Bedrooms & bathrooms
- Bedrooms: 3
- Bathrooms: 3
- Full bathrooms: 1
- 3/4 bathrooms: 1
- 1/4 bathrooms: 1
Primary bedroom
- Features: Wall/Wall Carpeting, Window Covering, Ceiling Fan(s)
- Level: Second
Bedroom 2
- Features: Wall/Wall Carpeting, Window Covering, Ceiling Fan(s)
- Level: Second
Bedroom 3
- Features: Wall/Wall Carpeting, Window Covering
- Level: Second
Primary bathroom
- Features: 3/4, Shower
Family room
- Features: Wall/Wall Carpeting, Window Covering
Kitchen
- Features: Dining Area, Sliding Glass Door, Luxury Vinyl Plank
Living room
- Features: Window Covering, Bay/Bow Windows, Fireplace, Cath./Vaulted Ceiling, Ceiling Fan(s), Luxury Vinyl Plank
Basement
- Area: 648
Heating
- Natural Gas, Forced Air
Cooling
- Central Air
Appliances
- Included: Range, Refrigerator, Washer, Dishwasher, Dryer, Disposal, Microwave
- Laundry: Luxury Vinyl Plank
Features
- Ceiling Fan(s)
- Flooring: Vinyl, Carpet, Luxury Vinyl, Plank
- Doors: Sliding Doors
- Windows: Window Coverings, Bay Window(s)
- Basement: Other Window,Full,Partially Finished
- Number of fireplaces: 1
- Fireplace features: Living Room, Gas Log Lighter, Wood Burning
Interior area
- Total structure area: 1,680
- Total interior livable area: 1,680 sqft
- Finished area above ground: 1,320
- Finished area below ground: 360
Property
Parking
- Total spaces: 2
- Parking features: Attached, Off Street, Garage Door Opener
- Attached garage spaces: 2
Features
- Levels: Split Entry
- Patio & porch: Deck
- Fencing: None
Lot
- Size: 0.25 Acres
- Dimensions: 125 x 125 x 87 x 87
- Features: Over 1/4 up to 1/2 Acre, City Lot, Corner Lot, Public Sidewalk, Level
Details
- Additional structures: Shed(s)
- Parcel number: 7441 07 254 012
Construction
Type & style
- Home type: SingleFamily
- Property subtype: Single Family Residence
Materials
- Masonite, Block, Frame
- Foundation: Block
- Roof: Composition
Condition
- Not New and NOT a Model
- New construction: No
- Year built: 1995
Utilities & green energy
- Sewer: Public Sewer
- Water: Public
- Utilities for property: Electricity Available, Natural Gas Available, Water Available, Sewer Available, Fiber Optic
Community & HOA
HOA
- Has HOA: No
Location
- Region: Treynor
Financial & listing details
- Price per square foot: $223/sqft
- Tax assessed value: $284,000
- Annual tax amount: $4,428
- Date on market: 2/16/2026
- Listing terms: VA Loan,FHA,Conventional,Cash,USDA Loan
- Ownership: Fee Simple
- Electric utility on property: Yes
Estimated market value
$372,900
$354,000 - $392,000
$2,035/mo
Price history
Price history
| Date | Event | Price |
|---|---|---|
| 2/16/2026 | Listed for sale | $375,000+41%$223/sqft |
Source: SWIAR #26-266 Report a problem | ||
| 12/1/2021 | Sold | $266,000+6.4%$158/sqft |
Source: | ||
| 10/12/2021 | Pending sale | $250,000$149/sqft |
Source: | ||
| 10/7/2021 | Listed for sale | $250,000$149/sqft |
Source: SWIAR #21-1968 Report a problem | ||
Public tax history
Public tax history
| Year | Property taxes | Tax assessment |
|---|---|---|
| 2025 | $4,428 +6.5% | $284,000 +9.1% |
| 2024 | $4,158 -1.5% | $260,400 |
| 2023 | $4,222 +19% | $260,400 +15% |
| 2022 | $3,548 +3.1% | $226,400 +9.8% |
| 2021 | $3,440 +2.5% | $206,100 +8.8% |
| 2020 | $3,356 +10.2% | $189,400 |
| 2019 | $3,046 +2.5% | $189,400 +12.8% |
| 2018 | $2,972 +0.8% | $167,927 |
| 2017 | $2,948 +0.1% | $167,927 |
| 2015 | $2,946 +1.3% | $167,927 |
| 2014 | $2,908 | $167,927 |
| 2013 | -- | $167,927 |
| 2012 | -- | $167,927 |
| 2011 | -- | $167,927 -5% |
| 2010 | -- | $176,765 |
| 2009 | -- | $176,765 |
| 2007 | $2,152 -5% | $176,765 +8% |
| 2006 | $2,266 | $163,672 +12% |
| 2002 | -- | $146,136 |
| 2001 | -- | -- |
| 2000 | $1,796 | $70,938 |
Find assessor info on the county website
BuyAbility℠ payment
Est. payment
$2,229/mo
Principal & interest
$1801
Property taxes
$428
Climate risks
Neighborhood: 51575
Nearby schools
GreatSchools rating
- 9/10Treynor Elementary SchoolGrades: K-5Distance: 0.3 mi
- 8/10Treynor Middle SchoolGrades: 6-8Distance: 0.5 mi
- 8/10Treynor Middle School / High SchoolGrades: 9-12Distance: 0.5 mi
Schools provided by the listing agent
- Elementary: Treynor
- Middle: Treynor
- High: Treynor
Source: GPRMLS. This data may not be complete. We recommend contacting the local school district to confirm school assignments for this home.




