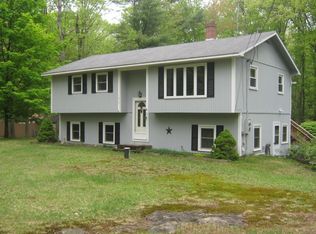Closed
Listed by:
Patti Anderson,
LAER Realty Partners 978-827-4018
Bought with: Realty One Group Next Level
$470,000
402 Main Street, Rindge, NH 03461
3beds
1,894sqft
Single Family Residence
Built in 2006
2.4 Acres Lot
$476,100 Zestimate®
$248/sqft
$3,187 Estimated rent
Home value
$476,100
$348,000 - $647,000
$3,187/mo
Zestimate® history
Loading...
Owner options
Explore your selling options
What's special
Beautiful colonial sitting on 2.4 acres near town but nestled in a country setting. Enjoy the front porch or the large stamped concrete patio out back. Walk in the front door to maple hardwood flooring and cathedral ceiling. Open concept living/dining/kitchen with lots of natural light. First floor has half bath for guests and a multipurpose room that could be an office, study or family room. Upstairs is a spacious master bedroom with master bath and walk in closet. Two other bedrooms on second floor with an additional full bathroom and conveniently located laundry. Two car drive under garage perfect for those snowy winters with additional storage room and electric vehicle charger. If you’re looking for that country feel but close to town and shopping amenities this is the house for you.
Zillow last checked: 8 hours ago
Listing updated: May 20, 2025 at 10:26am
Listed by:
Patti Anderson,
LAER Realty Partners 978-827-4018
Bought with:
Elizabeth Beskar
Realty One Group Next Level
Source: PrimeMLS,MLS#: 5025495
Facts & features
Interior
Bedrooms & bathrooms
- Bedrooms: 3
- Bathrooms: 3
- Full bathrooms: 2
- 1/2 bathrooms: 1
Heating
- Oil, Baseboard, Hot Water
Cooling
- None
Features
- Basement: Daylight,Full,Walkout,Walk-Out Access
Interior area
- Total structure area: 2,357
- Total interior livable area: 1,894 sqft
- Finished area above ground: 1,894
- Finished area below ground: 0
Property
Parking
- Total spaces: 2
- Parking features: Paved
- Garage spaces: 2
Features
- Levels: Two
- Stories: 2
Lot
- Size: 2.40 Acres
- Features: Country Setting
Details
- Parcel number: RINDM3L24U2
- Zoning description: Residential
Construction
Type & style
- Home type: SingleFamily
- Architectural style: Colonial
- Property subtype: Single Family Residence
Materials
- Wood Frame, Vinyl Exterior
- Foundation: Concrete
- Roof: Asphalt Shingle
Condition
- New construction: No
- Year built: 2006
Utilities & green energy
- Electric: 200+ Amp Service
- Sewer: Private Sewer
- Utilities for property: Underground Utilities
Community & neighborhood
Location
- Region: Rindge
Price history
| Date | Event | Price |
|---|---|---|
| 5/20/2025 | Sold | $470,000-7.8%$248/sqft |
Source: | ||
| 3/6/2025 | Price change | $510,000-1%$269/sqft |
Source: | ||
| 2/6/2025 | Price change | $515,000-2.3%$272/sqft |
Source: | ||
| 1/1/2025 | Listed for sale | $527,000+98.9%$278/sqft |
Source: | ||
| 10/15/2017 | Sold | $265,000-7%$140/sqft |
Source: | ||
Public tax history
| Year | Property taxes | Tax assessment |
|---|---|---|
| 2024 | $6,950 +1.1% | $274,600 |
| 2023 | $6,876 +8.7% | $274,600 |
| 2022 | $6,324 +3.5% | $274,600 +1.8% |
Find assessor info on the county website
Neighborhood: 03461
Nearby schools
GreatSchools rating
- 5/10Rindge Memorial SchoolGrades: PK-5Distance: 1 mi
- 4/10Jaffrey-Rindge Middle SchoolGrades: 6-8Distance: 5.3 mi
- 9/10Conant High SchoolGrades: 9-12Distance: 5.4 mi
Get pre-qualified for a loan
At Zillow Home Loans, we can pre-qualify you in as little as 5 minutes with no impact to your credit score.An equal housing lender. NMLS #10287.
