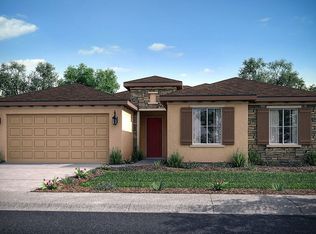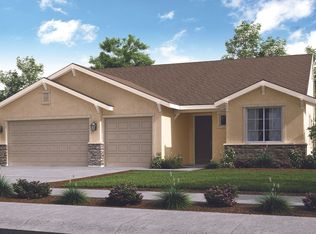Sold for $417,500 on 09/01/23
$417,500
402 Lyon St, Reedley, CA 93654
3beds
1,658sqft
SingleFamily
Built in 2023
6,577 Square Feet Lot
$440,800 Zestimate®
$252/sqft
$2,422 Estimated rent
Home value
$440,800
$419,000 - $463,000
$2,422/mo
Zestimate® history
Loading...
Owner options
Explore your selling options
What's special
The Mariposa plan is 1,658 square feet, single story, 3 bedrooms and 2 bathrooms.. This quality-crafted plan features Mediterranean, Tuscan and Craftsman styled exterior designs with some of the elevations offering inviting carriage lights, full-height stone veneer, decorative shutters, charming front porches, a covered patio and more. On the interior of the home, you will find standard features such as spacious 9-foot ceilings, tile flooring at the entry, dining, kitchen, baths and laundry room, walk-in closets at the owner's suite, Whirlpool® stainless steel gas range, microhood, and dishwasher, and a brushed nickel trim and hardware package. Call the sales office to find out more about this plan's availabilities and ways you are able to customize it. This plan is located at San Rio in North Reedley. Reedley is known for its charming, small-town atmosphere, while still boasting the fact that it is near larger cities like Fresno and Visalia. Reedley also has its own community college and is a hot spot in the summer for activities along the Kings River.
Facts & features
Interior
Bedrooms & bathrooms
- Bedrooms: 3
- Bathrooms: 2
- Full bathrooms: 2
Cooling
- Refrigerator
Interior area
- Total interior livable area: 1,658 sqft
Property
Parking
- Total spaces: 2
- Parking features: Garage - Attached
Lot
- Size: 6,577 sqft
Details
- Parcel number: 36359040
Construction
Type & style
- Home type: SingleFamily
Condition
- Year built: 2023
Community & neighborhood
Location
- Region: Reedley
Price history
| Date | Event | Price |
|---|---|---|
| 9/1/2023 | Sold | $417,500+0%$252/sqft |
Source: Public Record Report a problem | ||
| 6/20/2023 | Price change | $417,450+1.3%$252/sqft |
Source: San Joaquin Valley Homes Report a problem | ||
| 5/9/2023 | Listed for sale | $412,010$248/sqft |
Source: San Joaquin Valley Homes Report a problem | ||
Public tax history
| Year | Property taxes | Tax assessment |
|---|---|---|
| 2025 | $6,163 +1.5% | $425,748 +2% |
| 2024 | $6,070 +251.7% | $417,400 +748.4% |
| 2023 | $1,726 +251.4% | $49,201 +146% |
Find assessor info on the county website
Neighborhood: 93654
Nearby schools
GreatSchools rating
- 8/10Great Western Elementary SchoolGrades: K-5Distance: 2.8 mi
- 9/10Navelencia Middle SchoolGrades: 6-8Distance: 5.6 mi
- 7/10Reedley High SchoolGrades: 9-12Distance: 1.5 mi
Schools provided by the listing agent
- Elementary: Great Western Elementary School
- Middle: Navelencia Middle School
- High: Reedley High School
- District: Kings Canyon USD
Source: The MLS. This data may not be complete. We recommend contacting the local school district to confirm school assignments for this home.

Get pre-qualified for a loan
At Zillow Home Loans, we can pre-qualify you in as little as 5 minutes with no impact to your credit score.An equal housing lender. NMLS #10287.

