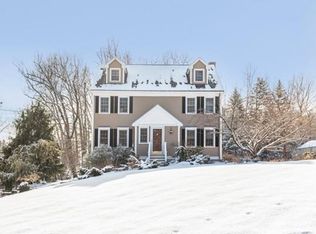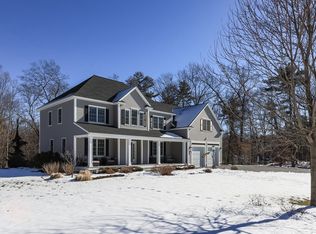Wonderful curb appeal & exquisite landscaping provide setting for Victorian-inspired, custom-built Colonial. Rich in detail & seriously-upgraded, its superb quality will impress discerning Buyers. Elegant, gently-curved stairs, 9-foot ceilings on 1st floor. DR: Bird's Eye Maple w/ inlay flooring & stained-glass transom window. Kitchen: center island, wrought-iron pot rack, maple cabinets, granite counters... Large windows & transoms illuminate front-to-back LR. Magnificent FR w/2-story masonry FP, direct access to oversized deck, back yard & pool. Plus: Full Bath, Office/Guest Room & Study. 2nd flr: Luxurious Master Suite w/ cathedral ceiling, skylights, FP, Dressing Room, 2 double closets, stunning en-suite Bath. 3 additional Bedrooms, one with walk-up attic; Main Bath & laundry. Finished Rec Room/Home Gym & large Mud Rm make organization a breeze! Private backyard Shangri-La: Heated, free-form in-ground pool, 12'x16' pool house, 11-zone irrigation system, storage shed, Title 5 passed
This property is off market, which means it's not currently listed for sale or rent on Zillow. This may be different from what's available on other websites or public sources.

