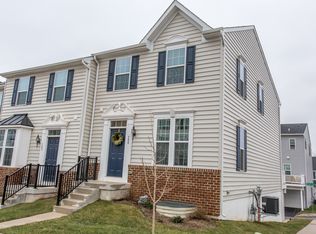Have you been searching for a home in Phoenixville's ever-growing downtown? How about one that is walkable to parks, restaurants and shops but set in a quiet neighborhood. Fillmore Village is a 5 year old development built by Ryan Homes. This home boasts 3 bedrooms, 2.5 bathrooms, a 2 car garage and beautiful open floor plan! Enter the home into the lower level that has been upgraded with 1/2 bathroom, beautiful tile floors, storage space and access to the garage. This space serves as the perfect man-cave, playroom or even office space. On the main level you will find 2 very large rooms, one being an eat in kitchen that is flooded with morning light. The kitchen boats tons of cabinetry and granite counter tops, a full pantry, kitchen island (with an overhang for stools) and space for a large table. Here you will find access to the TREX deck, a perfect layout for entertaining. The kitchen is open to the family room that brings in the evening sunlight! Hardwood floors start on the stairs from the lower level and spread throughout the whole main floor. This level also has beautiful crown molding, ceiling fan, recessed lighting, & beadboard as well as a large storage closet. Upstairs the master bedroom is in the back of the home with plenty of space for furniture, a large walk-in closet, and ensuite with double vanity with granite countertop, and beautiful stand up tile shower. The additional 2 bedrooms sit on the front of the house with tons of natural light & nice size closets! Finishing off the home is a hall bathroom with updated vanity as well as an oversized laundry closet. You dont want to miss this beauty! So many upgrades throughout, perfect location, & great price! Call for more information!
This property is off market, which means it's not currently listed for sale or rent on Zillow. This may be different from what's available on other websites or public sources.
